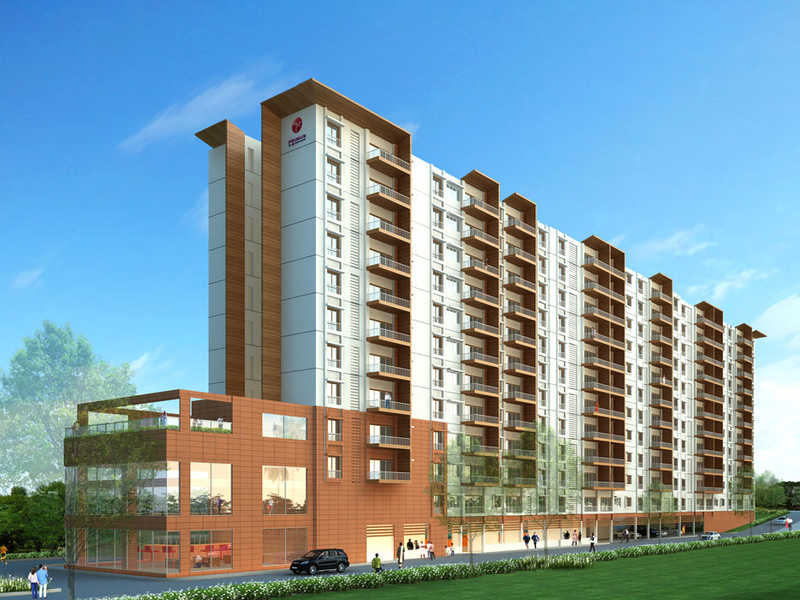



Change your area measurement
MASTER PLAN
Structure
Seismic Zone compliant RCC framed structure
Concrete block masonry
Plastering
All internal walls are smoothly plastered with lime rendering
Painting
Interior: Emulsion paint with roller finish
Exterior: External emulsion paint
Flooring
Vitrified flooring in living, dining, bedrooms family gathering & kitchen
Laminated wooden flooring in master bedroom
Anti -skid Ceramic flooring in toilets, utility, terrace & balcony
Electrical
One TV point in the living room and in all bedrooms/family rooms
Fire resistant electrical wires of reputed brand
Elegant designer modular electrical switches of reputed make one miniature circuit Breaker (MCB) for each room provided at the main distribution box within each flat
For safety, one Earth Leakage circuit Breaker (ELCB) for the Flat
Telephone points shall be provided in all bedrooms, living rooms
Split A/C power point in master bedroom. Each apartment shall be provided with load of 3 KW based on the size of the apartment
A portion of the common lights shall be powered by solar energy
Lifts
Automatic 2 nos Passenger lifts of reputed make with one of them large enough to hold a stretcher
Well-decorated interior in passenger lifts
Main Door
Engineered wood frame with veneered designer shutter for Main door
Engineered wood frame with commercial flush shutter for internal doors
Good quality imported brass/chrome finish hardware, light and easy to use
Kitchen
Provision for electrical & plumbing points for modular kitchen (granite platform, sink and drain board will be provided on request and at cost)
Provision for Aqua Guard in the Kitchen
Provision for washing machine, foldable ironing in utility
Provision for gas cylinders with necessary piping arrangements
Windows
Living room and Bedroom Balcony doors are provided with three track aluminium powder coated or UPVC sliding doors with one panel for mosquito mesh
All windows are provided with Powder coated aluminium or UPVC sliding windows in three tracks with plain glass and mosquito mesh
Discover Mantri Primus Reflection : Luxury Living in Kanakapura Road .
Perfect Location .
Mantri Primus Reflection is ideally situated in the heart of Kanakapura Road , just off ITPL. This prime location offers unparalleled connectivity, making it easy to access Bangalore major IT hubs, schools, hospitals, and shopping malls. With the Kadugodi Tree Park Metro Station only 180 meters away, commuting has never been more convenient.
Spacious 1 BHK, 1.5 BHK, 2 BHK and 2.5 BHK Flats .
Choose from our spacious 1 BHK, 1.5 BHK, 2 BHK and 2.5 BHK flats that blend comfort and style. Each residence is designed to provide a serene living experience, surrounded by nature while being close to urban amenities. Enjoy thoughtfully designed layouts, high-quality finishes, and ample natural light, creating a perfect sanctuary for families.
A Lifestyle of Luxury and Community.
At Mantri Primus Reflection , you don’t just find a home; you embrace a lifestyle. The community features lush green spaces, recreational facilities, and a vibrant neighborhood that fosters a sense of belonging. Engage with like-minded individuals and enjoy a harmonious blend of luxury and community living.
Smart Investment Opportunity.
Investing in Mantri Primus Reflection means securing a promising future. Located in one of Bangalore most dynamic locales, these residences not only offer a dream home but also hold significant appreciation potential. As Kanakapura Road continues to thrive, your investment is set to grow, making it a smart choice for homeowners and investors alike.
Why Choose Mantri Primus Reflection.
• Prime Location: Opposite Art Of Living Ashram, Kanakapura Road, Bangalore, Karnataka, INDIA..
• Community-Focused: Embrace a vibrant lifestyle.
• Investment Potential: Great appreciation opportunities.
Project Overview.
• Bank Approval: All Leading Banks.
• Government Approval: BMRDA.
• Construction Status: completed.
• Minimum Area: 850 sq. ft.
• Maximum Area: 1560 sq. ft.
o Minimum Price: Rs. 39.02 lakhs.
o Maximum Price: Rs. 71.6 lakhs.
Experience the Best of Kanakapura Road Living .
Don’t miss your chance to be a part of this exceptional community. Discover the perfect blend of luxury, connectivity, and nature at Mantri Primus Reflection . Contact us today to learn more and schedule a visit!.
#41, Mantri House, Vittal Mallya Road, Bangalore-560001, Karnataka, INDIA.
Projects in Bangalore
Completed Projects |The project is located in Opposite Art of Living Ashram, Kanakapura Road, Bangalore, Karnataka, INDIA.
Apartment sizes in the project range from 850 sqft to 1560 sqft.
The area of 2 BHK units in the project is 1390 sqft
The project is spread over an area of 2.31 Acres.
Price of 2 BHK unit in the project is Rs. 63.8 Lakhs