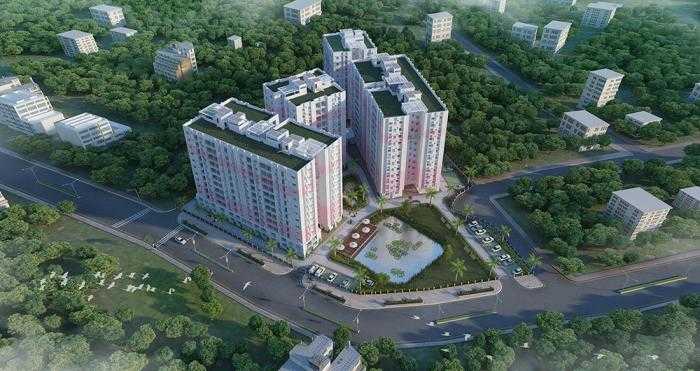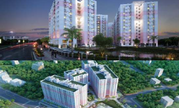By: Merlin Group in Dum Dum


Change your area measurement
MASTER PLAN
Foundation:
Concealed copper wiring of reputed brand for electricity, telephone and television.
Structure:
Earthquake resistant RCC framed structure.
Walls:
8" thick brick for external walls and 5" or 3'' thick brick for internal walls.
Water supply:
24 hour filtered water supply.
Electrical:
Provision for adequate light points in each and every area.
Provision for Geyser point in bathrooms.
Modular switches of reputed brand. Adequate power points for the installation of modern gadgets in every room.
Provision for Telephone in Living and all bedrooms.
Provision for T.V in Living and all Bedrooms.
Safety equipment such as M.C.B for all flats.
Common lighting:
Overhead illumination for compound and street lighting inside the complex.
Concealed electrical wiring and fittings & fixtures for lighting the staircase, lobby and landing.
Wiring:
Concealed copper wiring of reputed brand for electricity, telephone and television
Air-conditioning:
Provision for window air-conditioner in all bedrooms and living/dining room.
AC starters from reputed brand.
Wall finish:
Interior - Primer over Plaster of Paris.
Exterior - Combination of antifungal and textured paint over external putty.
Flooring and Dado:
2' x 2' Glazed Vitrified tiles for living dining & bedrooms
Kitchen / Toilet floors to be made with heavy duty matte finish ceramic tiles.
Kitchen:
Kitchen with Black Granite counter top.
Dado of ceramic tiles above platform upto 2 feet height.
Stainless steel Sink.
Hot and cold water provision.
Toilet:
Standard antiskid ceramic tiles up to lintel height.
White porcelain sanitary ware of reputed brand (Hindware / Parryware or equivalent).
CP fittings of reputed brand (jaquar/equivalent make).
Hot and cold water provision.
Matching glass mirror, shelf, soap tray & towel rail.
Doors:
Door frame made of seasoned and treated Sal wood.
All doors are laminated flush door.
Stainless Steel cylindrical locks for all doors & special lock at flat entrance door of Godrej or similar make.
Windows:
Colour Anodized or power coated glazed aluminium windows .
Merlin Paradise – Luxury Apartments with Unmatched Lifestyle Amenities.
Key Highlights of Merlin Paradise: .
• Spacious Apartments : Choose from elegantly designed 2 BHK, 3 BHK and 4 BHK BHK Apartments, with a well-planned 12 structure.
• Premium Lifestyle Amenities: Access 258 lifestyle amenities, with modern facilities.
• Vaastu Compliant: These homes are Vaastu-compliant with efficient designs that maximize space and functionality.
• Prime Location: Merlin Paradise is strategically located close to IT hubs, reputed schools, colleges, hospitals, malls, and the metro station, offering the perfect mix of connectivity and convenience.
Discover Luxury and Convenience .
Step into the world of Merlin Paradise, where luxury is redefined. The contemporary design, with façade lighting and lush landscapes, creates a tranquil ambiance that exudes sophistication. Each home is designed with attention to detail, offering spacious layouts and modern interiors that reflect elegance and practicality.
Whether it's the world-class amenities or the beautifully designed homes, Merlin Paradise stands as a testament to luxurious living. Come and explore a life of comfort, luxury, and convenience.
Merlin Paradise – Address 147, R. N. Guha Road, Nagerbazar, Dum Dum, Kolkata, West Bengal, INDIA..
Welcome to Merlin Paradise , a premium residential community designed for those who desire a blend of luxury, comfort, and convenience. Located in the heart of the city and spread over 5.72 acres, this architectural marvel offers an extraordinary living experience with 258 meticulously designed 2 BHK, 3 BHK and 4 BHK Apartments,.
#22, Prince Anwar Shah Road, 2nd Floor, Merlin Oxford, Kolkata - 700033, West Bengal, INDIA.
The project is located in 147, R. N. Guha Road, Nagerbazar, Dum Dum, Kolkata, West Bengal, INDIA.
Apartment sizes in the project range from 915 sqft to 1888 sqft.
The area of 4 BHK units in the project is 1888 sqft
The project is spread over an area of 5.72 Acres.
The price of 3 BHK units in the project ranges from Rs. 65.66 Lakhs to Rs. 1.03 Crs.