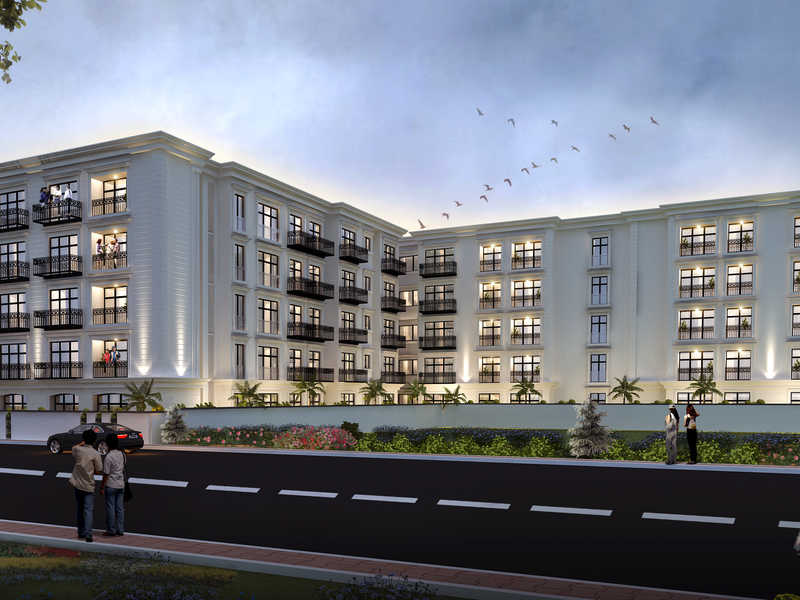



Change your area measurement
MASTER PLAN
Openings
Flooring
Civil
Security
Others
Toilets
Electrical
Painting
Water Supply
Lift
N R Kaveri Manor – Luxury Living on Basavanagudi, Bangalore.
N R Kaveri Manor is a premium residential project by NR Greenwood Construction Pvt Ltd, offering luxurious Apartments for comfortable and stylish living. Located on Basavanagudi, Bangalore, this project promises world-class amenities, modern facilities, and a convenient location, making it an ideal choice for homeowners and investors alike.
This residential property features 40 units spread across 4 floors, with a total area of 2.00 acres.Designed thoughtfully, N R Kaveri Manor caters to a range of budgets, providing affordable yet luxurious Apartments. The project offers a variety of unit sizes, ranging from 1529 to 2276 sq. ft., making it suitable for different family sizes and preferences.
Key Features of N R Kaveri Manor: .
Prime Location: Strategically located on Basavanagudi, a growing hub of real estate in Bangalore, with excellent connectivity to IT hubs, schools, hospitals, and shopping.
World-class Amenities: The project offers residents amenities like a 24Hrs Water Supply, 24Hrs Backup Electricity, CCTV Cameras, Compound, Covered Car Parking, Gas Pipeline, Gated Community, Gym, Intercom, Lift, Maintenance Staff, Party Area, Play Area, Security Personnel, Vastu / Feng Shui compliant, 24Hrs Backup Electricity for Common Areas and Sewage Treatment Plant and more.
Variety of Apartments: The Apartments are designed to meet various budget ranges, with multiple pricing options that make it accessible for buyers seeking both luxury and affordability.
Spacious Layouts: The apartment sizes range from from 1529 to 2276 sq. ft., providing ample space for families of different sizes.
Why Choose N R Kaveri Manor? N R Kaveri Manor combines modern living with comfort, providing a peaceful environment in the bustling city of Bangalore. Whether you are looking for an investment opportunity or a home to settle in, this luxury project on Basavanagudi offers a perfect blend of convenience, luxury, and value for money.
Explore the Best of Basavanagudi Living with N R Kaveri Manor?.
For more information about pricing, floor plans, and availability, contact us today or visit the site. Live in a place that ensures wealth, success, and a luxurious lifestyle at N R Kaveri Manor.
NR Greenwood Constructions Pvt Ltd was started with the single objective of creating homes with a thoughtful blend of pristine architecture, space and natural beauty. Our journey, from a modest start-up to one of Bangalore’s leading real estate companies, has been on the bandwagon of quality. Our unwavering commitment to quality and insatiable obsession with innovation has led us to create some of the finest residential landmarks in the city.
NR Greenwood Constructions Pvt Ltd is an offspring of the NR Group – A pioneer in the space of industrial production, construction and marketing since 1973.
No.396, 3rd Floor, 1st Main, KHM Block, Judges Colony, Ganganagar, Bangalore-560032, Karnataka, INDIA.
Projects in Bangalore
Completed Projects |The project is located in Opp. Police Station, Ward No: 154, Krishna Rajendra Road, Basavanagudi, Bangalore-560004, Karnataka, INDIA.
Apartment sizes in the project range from 1529 sqft to 2276 sqft.
Yes. N R Kaveri Manor is RERA registered with id PRM/KA/RERA/1251/310/PR/191116/002998 (RERA)
The area of 2 BHK apartments ranges from 1529 sqft to 1643 sqft.
The project is spread over an area of 2.00 Acres.
The price of 3 BHK units in the project ranges from Rs. 3.63 Crs to Rs. 4.5 Crs.