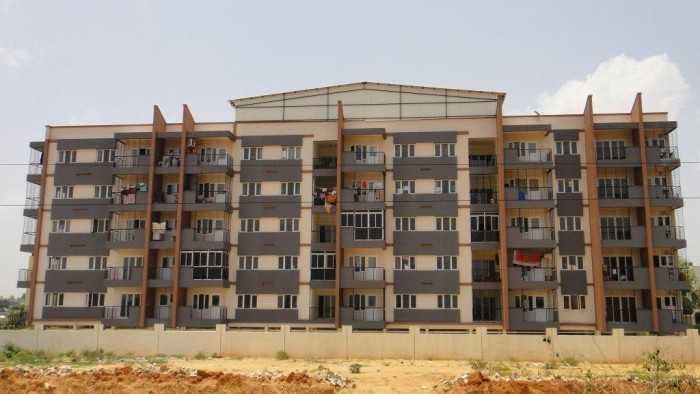



Change your area measurement
MASTER PLAN
Structure :
R.C.C. Frame Structure (Seismic Zone Compliance)
External & Internal walls of Clay Hollow Blocks
External & Internal wall- Cement plaster
Lobby & Staircase :
Main lobby will be combination of granite/vitrified
Vitrified for staircase riser & tread
Staircase handrail will be mild steel
Lift :
Schindler/ Otis/ equivalent of 6 passenger capacity
Flooring :
Living, Dinning, Bedroom - Premium quality vitrified tiles
Kitchen Vitrified tiles
Toilet, Balcony, Utility- Anti-skid ceramic tiles
Doors :
All doors and door frame & shutters will be imported Engineering Wood
Toilets :
Ceramic/glazed tile cladding upto ceiling height
Hindware or equivalent make fittings; Provision for geyser in all toilets
Hindware or equivalent EWC & wash basin; Health Faucet
Drivers/ Servants' Toilet
Electrical:
Concealed conduit pipes with copper wire; Adequate points for power & lighting
A/C point in master bedroom; telephone point in master bedroom
100% backup for common area, lifts & 1KW power backup for all flats.
Telephone & Television :
Individual points in living room / Master Bedroom
Painting :
Internal wall - Oil bound distemper
Exterior wall - Structure paint
Water Supply :
Water supply with under ground/ over head storage tank of required capacity
24 hours supply
Discover NR Springwoods : Luxury Living in Jakkur .
Perfect Location .
NR Springwoods is ideally situated in the heart of Jakkur , just off ITPL. This prime location offers unparalleled connectivity, making it easy to access Bangalore major IT hubs, schools, hospitals, and shopping malls. With the Kadugodi Tree Park Metro Station only 180 meters away, commuting has never been more convenient.
Spacious 3 BHK Flats .
Choose from our spacious 3 BHK flats that blend comfort and style. Each residence is designed to provide a serene living experience, surrounded by nature while being close to urban amenities. Enjoy thoughtfully designed layouts, high-quality finishes, and ample natural light, creating a perfect sanctuary for families.
A Lifestyle of Luxury and Community.
At NR Springwoods , you don’t just find a home; you embrace a lifestyle. The community features lush green spaces, recreational facilities, and a vibrant neighborhood that fosters a sense of belonging. Engage with like-minded individuals and enjoy a harmonious blend of luxury and community living.
Smart Investment Opportunity.
Investing in NR Springwoods means securing a promising future. Located in one of Bangalore most dynamic locales, these residences not only offer a dream home but also hold significant appreciation potential. As Jakkur continues to thrive, your investment is set to grow, making it a smart choice for homeowners and investors alike.
Why Choose NR Springwoods.
• Prime Location: Jakkur, Bangalore, Karnataka, INDIA..
• Community-Focused: Embrace a vibrant lifestyle.
• Investment Potential: Great appreciation opportunities.
Project Overview.
• Bank Approval: All Leading Bank and Finance.
• Government Approval: BBMP.
• Construction Status: completed.
• Minimum Area: 1571 sq. ft.
• Maximum Area: 1700 sq. ft.
o Minimum Price: Rs. 78 lakhs.
o Maximum Price: Rs. 78 lakhs.
Experience the Best of Jakkur Living .
Don’t miss your chance to be a part of this exceptional community. Discover the perfect blend of luxury, connectivity, and nature at NR Springwoods . Contact us today to learn more and schedule a visit!.
NR Greenwood Constructions Pvt Ltd was started with the single objective of creating homes with a thoughtful blend of pristine architecture, space and natural beauty. Our journey, from a modest start-up to one of Bangalore’s leading real estate companies, has been on the bandwagon of quality. Our unwavering commitment to quality and insatiable obsession with innovation has led us to create some of the finest residential landmarks in the city.
NR Greenwood Constructions Pvt Ltd is an offspring of the NR Group – A pioneer in the space of industrial production, construction and marketing since 1973.
No.396, 3rd Floor, 1st Main, KHM Block, Judges Colony, Ganganagar, Bangalore-560032, Karnataka, INDIA.
Projects in Bangalore
Completed Projects |The project is located in Jakkur, Bangalore, Karnataka, INDIA.
Apartment sizes in the project range from 1571 sqft to 1700 sqft.
The area of 3 BHK apartments ranges from 1571 sqft to 1700 sqft.
The project is spread over an area of 1.45 Acres.
Price of 3 BHK unit in the project is Rs. 78 Lakhs