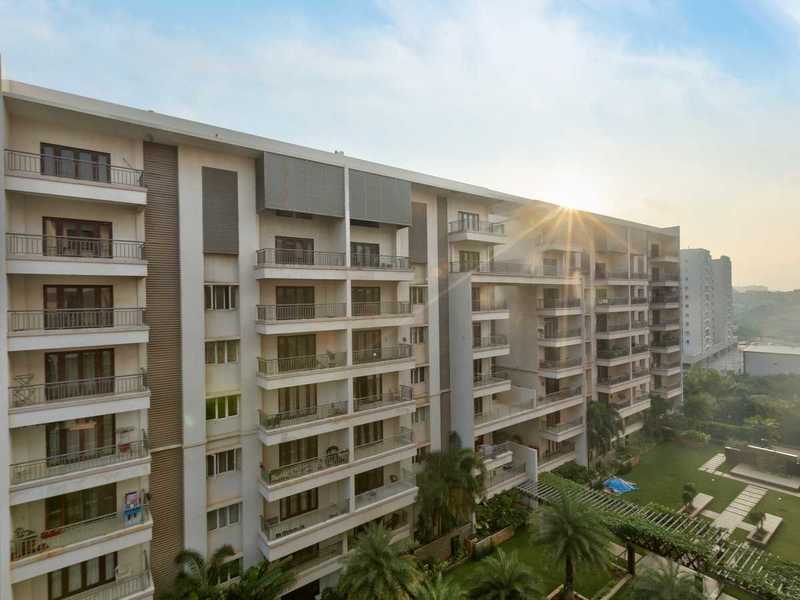



Change your area measurement
MASTER PLAN
Structure :
Lobby:
Lift:
Apartment Flooring:
Kitchen & Utility:
Toilets:
Doors & Windows:
Electrical:
Water Supply:
Painting:
Security:
NR Orchid Gardenia – Luxury Apartments in Rachenahalli , Bangalore .
NR Orchid Gardenia , a premium residential project by NR Greenwood Construction Pvt Ltd,. is nestled in the heart of Rachenahalli, Bangalore. These luxurious 3 BHK and 4 BHK Apartments redefine modern living with top-tier amenities and world-class designs. Strategically located near Bangalore International Airport, NR Orchid Gardenia offers residents a prestigious address, providing easy access to key areas of the city while ensuring the utmost privacy and tranquility.
Key Features of NR Orchid Gardenia :.
. • World-Class Amenities: Enjoy a host of top-of-the-line facilities including a Landscaped Garden and Lift.
• Luxury Apartments : Choose between spacious 3 BHK and 4 BHK units, each offering modern interiors and cutting-edge features for an elevated living experience.
• Legal Approvals: NR Orchid Gardenia comes with all necessary legal approvals, guaranteeing buyers peace of mind and confidence in their investment.
Address: Behind Manyata Techpark, Rachenahalli, Bangalore, Karnataka, INDIA..
NR Greenwood Constructions Pvt Ltd was started with the single objective of creating homes with a thoughtful blend of pristine architecture, space and natural beauty. Our journey, from a modest start-up to one of Bangalore’s leading real estate companies, has been on the bandwagon of quality. Our unwavering commitment to quality and insatiable obsession with innovation has led us to create some of the finest residential landmarks in the city.
NR Greenwood Constructions Pvt Ltd is an offspring of the NR Group – A pioneer in the space of industrial production, construction and marketing since 1973.
No.396, 3rd Floor, 1st Main, KHM Block, Judges Colony, Ganganagar, Bangalore-560032, Karnataka, INDIA.
Projects in Bangalore
Completed Projects |The project is located in Behind Manyata Techpark, Rachenahalli, Bangalore, Karnataka, INDIA.
Apartment sizes in the project range from 2565 sqft to 4895 sqft.
The area of 4 BHK units in the project is 4895 sqft
The project is spread over an area of 3.00 Acres.
The price of 3 BHK units in the project ranges from Rs. 1.8 Crs to Rs. 2 Crs.