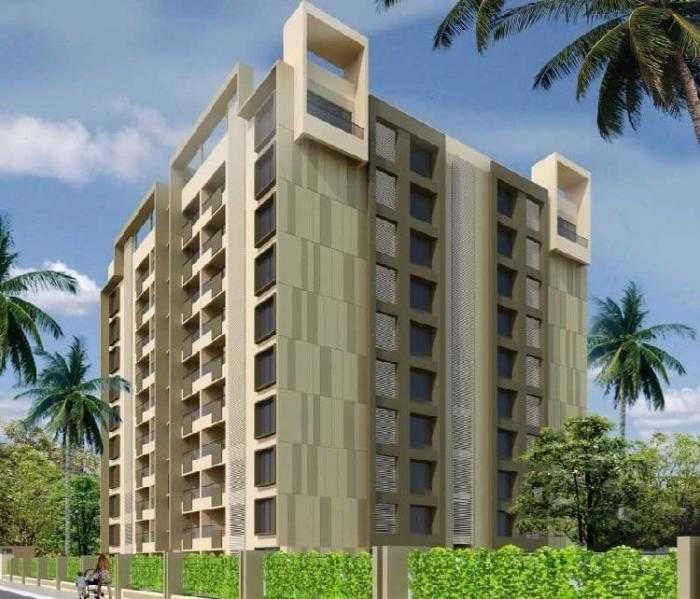



Change your area measurement
MASTER PLAN
Structure :
·R.C.C. Frame Structure (Seismic Zone Compliance)
·External & Internal walls of Wienerberger Porotherm Clay hollow Bricks.
·External & Internal wall-Cement plaster.
Lobby & Staircase:
·Porcelain vitrified tiles for Main lobby floors
·MS handrail as per design
Lift :
·Otis 8 passenger capacity for all blocks
·Otis Service Lift for all blocks
Flooring:
·Living, Dining, Bedroom, Kitchen – Premium quality vitrified tiles
·Toilet, Balcony, Utility- Anti-skid Porcelain flooring tiles
Doors:
·All doors, door frames & door shutters Grade A Treated Engineering wood with Teak Veneer
·UPVC Sliding doors for balconies
Toilets:
·Fully Furnished Toilets
·Tile cladding upto Fall ceiling height
·Jaquar or equivalent make fittings; Inbuilt geyser in all toilets
·Jaquar or equivalent EWC & wash basin and full-fledged C P fittings.
Electrical:
·Concealed conduit pipes with copper wire; Adequate points for power & lighting
·100% backup for common area & lifts. 1KW power backup for all flats.
·Telephone, Television & A/C points in living & all bed rooms, provision for A/C outdoor
unit in ducts.
Water Supply:
·Water supply with overhead storage tank of required capacity & 24 hours supply
Painting:
·Internal wall – well finished premier touch
·Exterior wall – Structure Epoxy paint
GAS: Piped Gas system to all the Flats
NR Royal Park Residency – Luxury Apartments in Rachenahalli, Bangalore.
NR Royal Park Residency, located in Rachenahalli, Bangalore, is a premium residential project designed for those who seek an elite lifestyle. This project by NR Greenwood Construction Pvt Ltd offers luxurious. 3 BHK Apartments packed with world-class amenities and thoughtful design. With a strategic location near Bangalore International Airport, NR Royal Park Residency is a prestigious address for homeowners who desire the best in life.
Project Overview: NR Royal Park Residency is designed to provide maximum space utilization, making every room – from the kitchen to the balconies – feel open and spacious. These Vastu-compliant Apartments ensure a positive and harmonious living environment. Spread across beautifully landscaped areas, the project offers residents the perfect blend of luxury and tranquility.
Key Features of NR Royal Park Residency: .
World-Class Amenities: Residents enjoy a wide range of amenities, including a 24Hrs Backup Electricity, Carrom Board, Club House, Covered Car Parking, Gym, Jogging Track, Landscaped Garden, Lift, Party Area, Play Area, Security Personnel, Swimming Pool and Table Tennis.
Luxury Apartments: Offering 3 BHK units, each apartment is designed to provide comfort and a modern living experience.
Vastu Compliance: Apartments are meticulously planned to ensure Vastu compliance, creating a cheerful and blissful living experience for residents.
Legal Approvals: The project has been approved by BBMP, BDA, BESCOM, BWSSB, BSNL and A Khata, ensuring peace of mind for buyers regarding the legality of the development.
Address: Survey No. 83/2, Behind Manyata Tech Park, Rachenahalli, Bangalore, Karnataka, INDIA..
Rachenahalli, Bangalore, INDIA.
For more details on pricing, floor plans, and availability, contact us today.
NR Greenwood Constructions Pvt Ltd was started with the single objective of creating homes with a thoughtful blend of pristine architecture, space and natural beauty. Our journey, from a modest start-up to one of Bangalore’s leading real estate companies, has been on the bandwagon of quality. Our unwavering commitment to quality and insatiable obsession with innovation has led us to create some of the finest residential landmarks in the city.
NR Greenwood Constructions Pvt Ltd is an offspring of the NR Group – A pioneer in the space of industrial production, construction and marketing since 1973.
No.396, 3rd Floor, 1st Main, KHM Block, Judges Colony, Ganganagar, Bangalore-560032, Karnataka, INDIA.
Projects in Bangalore
Completed Projects |The project is located in Survey No. 83/2, Behind Manyata Tech Park, Rachenahalli, Bangalore, Karnataka, INDIA.
Flat Size in the project is 2127
The area of 3 BHK units in the project is 2127 sqft
The project is spread over an area of 1.00 Acres.
Price of 3 BHK unit in the project is Rs. 1.2 Crs