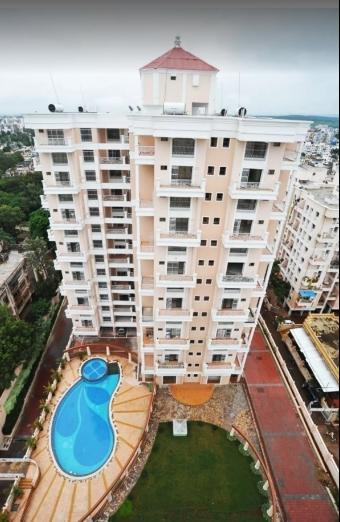



Change your area measurement
Structure
Earthquake resistant R.C.C. frame structure.
Masonry
6” thick brick masonry for external walls and 4” thick brick masonry for
internal walls.
Plaster
External sand faced plaster and POP finished internal plaster.
Flooring
2' X 2' vitrified flooring in all rooms and anti-skid tiles in Terrace.
Bathroom & Toilets
Anti-skid tiles of 12”X12” for flooring and designer dado tiles upto 7' ft. height. Flush tanks & wash basins in matching colour. Hot & cold mixer to all bathrooms with Jaguar / equivalent CP plumbing fittings.
Windows
Anodised aluminium sliding windows with plane glass and MS grill.
Doors
All doors are of Masonite skin panel doors of Godrej or equivalent make
with good quality fittings.
Plumbing
Concealed plumbing.
Electrification
Concealed copper wiring with modular switches. Earth leakage circuit breaker
to each flat.
Kitchen
Kitchen platform in black /brown granite with stainless- steel sink with
4 ft dado tiles and provision for Aquaguard.
Painting
Acrylic latex paint for external wall and acrylic oil bound distemper
for internal walls.
Naiknavare Indradhanu – Luxury Apartments in Kothrud , Pune .
Naiknavare Indradhanu , a premium residential project by Naiknavare Developers Pvt Ltd,. is nestled in the heart of Kothrud, Pune. These luxurious 1 BHK and 2 BHK Apartments redefine modern living with top-tier amenities and world-class designs. Strategically located near Pune International Airport, Naiknavare Indradhanu offers residents a prestigious address, providing easy access to key areas of the city while ensuring the utmost privacy and tranquility.
Key Features of Naiknavare Indradhanu :.
. • World-Class Amenities: Enjoy a host of top-of-the-line facilities including a Covered Car Parking, Security Personnel and Swimming Pool.
• Luxury Apartments : Choose between spacious 1 BHK and 2 BHK units, each offering modern interiors and cutting-edge features for an elevated living experience.
• Legal Approvals: Naiknavare Indradhanu comes with all necessary legal approvals, guaranteeing buyers peace of mind and confidence in their investment.
Address: Paud Road, Kothrud, Pune-411038, Maharashtra, INDIA. .
Naiknavare Developers Pvt. Ltd. is a fully integrated real estate development company headquartered in Pune, India with a staff strength of more than 200 professionals. We currently have our projects in Pune, Navi Mumbai and Kolhapur, in the state of Maharashtra. Our emphasis has always been on efficiency, in the execution and quality of construction. With this in mind, we have built our corporate headquarters on Ghole Road in Pune. This where all our divisions such as construction, architectural & RCC design, sales & property services, legal, liaison etc. are housed under one roof, allowing us efficient planning and decision making. In addition to our Pune headquarters, we have a service office in Mumbai and marketing liaisons with groups in Dubai, Muscat, Kuwait and the United States. We are today a widely recognized name with a reputation for quality of workmanship and integrity in customer relations.
We believe in delivering value to one-and-all, by creating products and services that enhance the value of life.
While real estate is our business, we consider ourselves a service industry… and our service is to design for a better life. We aim to create spaces that enable you to focus on the things you consider important – whether it is building a business, growing a family, connecting with friends, or simply finding the time and space to pursue your dreams.
Our vision is to create homes, schools, hotels, commercial spaces and business centers that uphold quality and reflect withstand the test of time.
#1204/4, Ghole Road, Shivajinagar, Pune, Maharashtra, INDIA.
The project is located in Paud Road, Kothrud, Pune-411038, Maharashtra, INDIA.
Apartment sizes in the project range from 580 sqft to 1069 sqft.
The area of 2 BHK apartments ranges from 1050 sqft to 1069 sqft.
The project is spread over an area of 1.00 Acres.
The price of 2 BHK units in the project ranges from Rs. 90.83 Lakhs to Rs. 92.47 Lakhs.