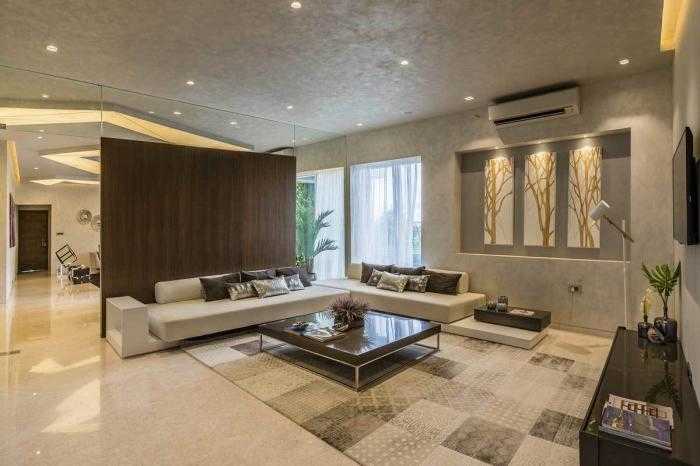



Change your area measurement
MASTER PLAN
FLOORING & DADO
KITCHEN
PLUMBING & WATER SUPPLY
ELECTRIFICATION & CABLING
AIR CONDITIONING SYSTEM
DOORS & WINDOWS
PAINTING
SECURITY
Naiknavare The Spires – Luxury Apartments with Unmatched Lifestyle Amenities.
Key Highlights of Naiknavare The Spires: .
• Spacious Apartments : Choose from elegantly designed 3 BHK, 4 BHK and 5 BHK BHK Apartments, with a well-planned 18 structure.
• Premium Lifestyle Amenities: Access 64 lifestyle amenities, with modern facilities.
• Vaastu Compliant: These homes are Vaastu-compliant with efficient designs that maximize space and functionality.
• Prime Location: Naiknavare The Spires is strategically located close to IT hubs, reputed schools, colleges, hospitals, malls, and the metro station, offering the perfect mix of connectivity and convenience.
Discover Luxury and Convenience .
Step into the world of Naiknavare The Spires, where luxury is redefined. The contemporary design, with façade lighting and lush landscapes, creates a tranquil ambiance that exudes sophistication. Each home is designed with attention to detail, offering spacious layouts and modern interiors that reflect elegance and practicality.
Whether it's the world-class amenities or the beautifully designed homes, Naiknavare The Spires stands as a testament to luxurious living. Come and explore a life of comfort, luxury, and convenience.
Naiknavare The Spires – Address S.No. 221 to 223, Aundh - Baner Link Road, Baner, Pune, Maharashtra, INDIA..
Welcome to Naiknavare The Spires , a premium residential community designed for those who desire a blend of luxury, comfort, and convenience. Located in the heart of the city and spread over 2.00 acres, this architectural marvel offers an extraordinary living experience with 64 meticulously designed 3 BHK, 4 BHK and 5 BHK Apartments,.
Naiknavare Developers Pvt. Ltd. is a fully integrated real estate development company headquartered in Pune, India with a staff strength of more than 200 professionals. We currently have our projects in Pune, Navi Mumbai and Kolhapur, in the state of Maharashtra. Our emphasis has always been on efficiency, in the execution and quality of construction. With this in mind, we have built our corporate headquarters on Ghole Road in Pune. This where all our divisions such as construction, architectural & RCC design, sales & property services, legal, liaison etc. are housed under one roof, allowing us efficient planning and decision making. In addition to our Pune headquarters, we have a service office in Mumbai and marketing liaisons with groups in Dubai, Muscat, Kuwait and the United States. We are today a widely recognized name with a reputation for quality of workmanship and integrity in customer relations.
We believe in delivering value to one-and-all, by creating products and services that enhance the value of life.
While real estate is our business, we consider ourselves a service industry… and our service is to design for a better life. We aim to create spaces that enable you to focus on the things you consider important – whether it is building a business, growing a family, connecting with friends, or simply finding the time and space to pursue your dreams.
Our vision is to create homes, schools, hotels, commercial spaces and business centers that uphold quality and reflect withstand the test of time.
#1204/4, Ghole Road, Shivajinagar, Pune, Maharashtra, INDIA.
The project is located in S.No. 221 to 223, Aundh - Baner Link Road, Baner, Pune, Maharashtra, INDIA.
Apartment sizes in the project range from 3430 sqft to 8030 sqft.
Yes. Naiknavare The Spires is RERA registered with id P52100000485 (RERA)
The area of 4 BHK apartments ranges from 3430 sqft to 4585 sqft.
The project is spread over an area of 2.00 Acres.
The price of 3 BHK units in the project ranges from Rs. 4.41 Crs to Rs. 4.62 Crs.