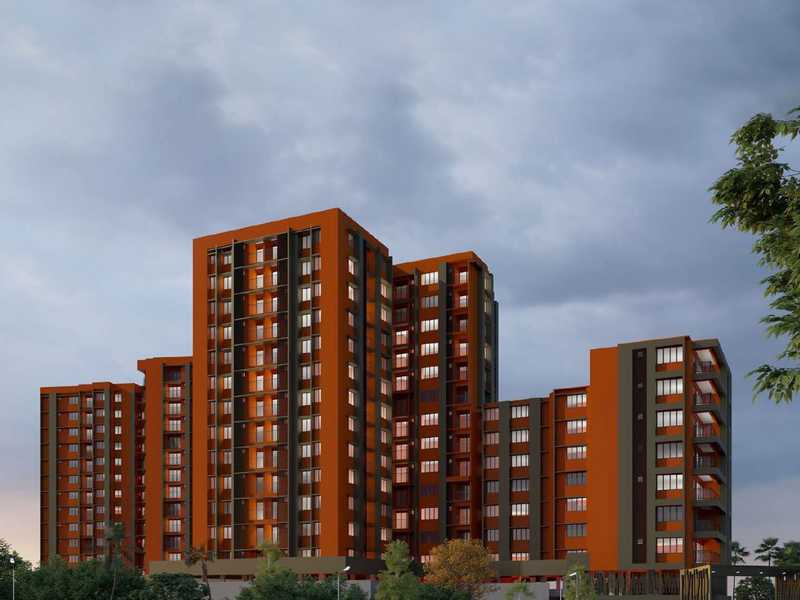



Change your area measurement
MASTER PLAN
Foundation:
Structure:
MASTER BED ROOM
LIVING / DINING
BALCONY
BED ROOMS
BATH ROOMS
KITCHEN
GENERAL
Nikunjam The Summit: Premium Living at Aakkulam, Trivandrum.
Prime Location & Connectivity.
Situated on Aakkulam, Nikunjam The Summit enjoys excellent access other prominent areas of the city. The strategic location makes it an attractive choice for both homeowners and investors, offering easy access to major IT hubs, educational institutions, healthcare facilities, and entertainment centers.
Project Highlights and Amenities.
This project, spread over 1.61 acres, is developed by the renowned Nikunjam Constructions Pvt Ltd. The 200 premium units are thoughtfully designed, combining spacious living with modern architecture. Homebuyers can choose from 3 BHK luxury Apartments, ranging from 1375 sq. ft. to 1639 sq. ft., all equipped with world-class amenities:.
Modern Living at Its Best.
Whether you're looking to settle down or make a smart investment, Nikunjam The Summit offers unparalleled luxury and convenience. The project, launched in May-2025, is currently ongoing with an expected completion date in Nov-2031. Each apartment is designed with attention to detail, providing well-ventilated balconies and high-quality fittings.
Floor Plans & Configurations.
Homebuyers can explore 9 different layouts for the 3 BHK flats, including sizes like 1375 sq. ft., 1639 sq. ft., and more. These floor plans offer spacious living areas, modern kitchens, and luxurious bathrooms to match your lifestyle.
For a detailed overview, you can download the Nikunjam The Summit brochure from our website. Simply fill out your details to get an in-depth look at the project, its amenities, and floor plans. Why Choose Nikunjam The Summit?.
• Renowned developer with a track record of quality projects.
• Well-connected to major business hubs and infrastructure.
• Spacious, modern apartments that cater to upscale living.
Schedule a Site Visit.
If you’re interested in learning more or viewing the property firsthand, visit Nikunjam The Summit at NH-Bypass, Opp MGM School, Aakkulam, Trivandrum, Kerala, INDIA.. Experience modern living in the heart of Trivandrum.
Indraprastham, T.C. 4/2554(3), Pattom-Kowdiar Road, Trivandrum, Kerala, INDIA.
The project is located in NH-Bypass, Opp MGM School, Aakkulam, Trivandrum, Kerala, INDIA.
Apartment sizes in the project range from 1375 sqft to 1639 sqft.
Yes. Nikunjam The Summit is RERA registered with id K-RERA/PRJ/TVM/051/2025 (RERA)
The area of 3 BHK apartments ranges from 1375 sqft to 1639 sqft.
The project is spread over an area of 1.61 Acres.
The price of 3 BHK units in the project ranges from Rs. 96.12 Lakhs to Rs. 1.39 Crs.