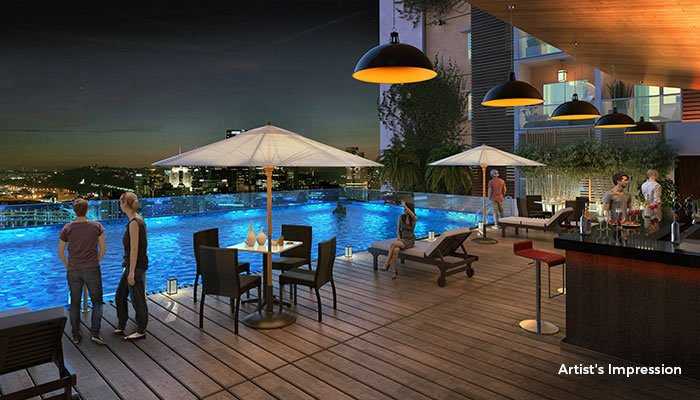By: Ozone Group in Nagavara




Change your area measurement
MASTER PLAN
Civil
Flooring / Skirting
Foyer / Living / Dining: Superior quality 2 x 2' Vitrified tiles Bedrooms: Superior quality 2 x 2 Vitrified tiles Servants Room: Ceramic tile Toilets: Superior Quality antiskid ceramic tile Kitchen: Vitrified tiles Utilities: Ceramic tiles Balconies: Ceramic tiles Fire Staircase: Vitrified/ sadarahalli granite Tower Entrance lobby I Main Lift I Lobby / Floor Passages / Verandah: Elegant floor lobbies with vitrified tiles / Natural Stone.
Dado
Toilets: Glazed Ceramic tile dado upto height. Kitchen: 2 high Dado with ceramic tiles above granite platform. Tower Entrance lobby / Main Lift / Lobby / Floor Passages / Verandah: Elegant floor lobbies with vitrified tiles / Natural Stone.
External Finish
Balconies: Weather shield Acrylic paint with MS Railing. External Paint: Exterior weather shield paint / anti-fungal paint.
External Elevation: Texture paint / Glazing / FRP or equvivalent jails. pergolahs on terrace. Parking Basements I Podium I Stilt: Basement / Podium -Vaccum Dewaterd flooring in covered parking Stilt: Paver Block in stilt parking. open parking: Paver blocks in open parking. Visitors Car parking as per mandatory requirement.
Internal Finish Walls:
All internal walls plastered with smooth finish. Oil Bound Distemper paint / Emulsion paint. Ceiling: Oil Bound Distemper paint. Internal False Ceiling Toilet: Gypsum False ceiling
Kitchen / Utility Fittings Sink:
Stainless Steel Sink - Single bow( with drain board Sink Faucet: Sink Pillar cock Appliances: Good Quality CP Fittings. Provision for sink in utility.
Joinery
Doors
Main Door: Hard wood door frame with designer flush doors with one side laminate. Other Door, bedroom / toilets: Wood door frame with flush shutter with painting on both sides.
Windows UPVC Aluminium windows - 3 track.
Hardware
Brass / Chrome hardware with magic eye & night latch for main door.
Toilet Fittings
Sanitary
Water Closet / Cisterns: Superior quality wall mounted EWC & concealed cistern in all toilets. Kitchen / Utility: Water Purifier point in Kitchen. Plumbing points in kitchen. Provisions for washing machine & Sink in Utility. Washbasin: Wall mounted washbasin in all toilets.
CP Finings & Toilet Accessories
Showers: Hot and cold water mixer unit shower in all toilets. Wash Basin. Pillar cock & angle stop cock Health faucet: Health Faucet in all toilets. Gyser: Provision for Geyser in all toilets. Toilet Accessories: Good quality CP fittings.
Electrical Services
Wiring & Provisions
Elegant modular electrical switches. - Anchor Roma plus or Equivalent Fire resistant electrical wires in FR PVC Conduits. For safety. one residual current circuit breaker (RCCB) in every apartment. One miniature circuit breaker for each circuit provided at main distribution box in every apartment. One TV Point in the living room. One telephone point in living room Kitchen / utility: Water Purifier point in Kitchen. Washing machine point in Utility. Provision for chimney in kitchen. Toilet: Provision for Geyser & exhaust fan. Bedrooms: One TV Point in the Master bedroom. One telephone point in master bedroom DG: Power back up for every apartment only for lighting circuit. 100% power backup for common areas & utilities.
Ozone Polestar: Premium Living at Nagavara, Bangalore.
Prime Location & Connectivity.
Situated on Nagavara, Ozone Polestar enjoys excellent access other prominent areas of the city. The strategic location makes it an attractive choice for both homeowners and investors, offering easy access to major IT hubs, educational institutions, healthcare facilities, and entertainment centers.
Project Highlights and Amenities.
This project, spread over 1.40 acres, is developed by the renowned Ozone Group. The 100 premium units are thoughtfully designed, combining spacious living with modern architecture. Homebuyers can choose from 2 BHK, 3 BHK and 4 BHK luxury Apartments, ranging from 1252 sq. ft. to 3058 sq. ft., all equipped with world-class amenities:.
Modern Living at Its Best.
Whether you're looking to settle down or make a smart investment, Ozone Polestar offers unparalleled luxury and convenience. The project, launched in May-2017, is currently completed with an expected completion date in Dec-2021. Each apartment is designed with attention to detail, providing well-ventilated balconies and high-quality fittings.
Floor Plans & Configurations.
Project that includes dimensions such as 1252 sq. ft., 3058 sq. ft., and more. These floor plans offer spacious living areas, modern kitchens, and luxurious bathrooms to match your lifestyle.
For a detailed overview, you can download the Ozone Polestar brochure from our website. Simply fill out your details to get an in-depth look at the project, its amenities, and floor plans. Why Choose Ozone Polestar?.
• Renowned developer with a track record of quality projects.
• Well-connected to major business hubs and infrastructure.
• Spacious, modern apartments that cater to upscale living.
Schedule a Site Visit.
If you’re interested in learning more or viewing the property firsthand, visit Ozone Polestar at 38, 4th Cross Rd, next to Indian Public School, Vyalikaval Society, Vyalikaval HBCS Layout, Nagawara, Bangalore, Karnataka, INDIA.. Experience modern living in the heart of Bangalore.
No.38 Ulsoor Road, Bangalore, Karnataka, INDIA.
Projects in Bangalore
Completed Projects |The project is located in 38, 4th Cross Rd, next to Indian Public School, Vyalikaval Society, Vyalikaval HBCS Layout, Nagawara, Bangalore, Karnataka, INDIA.
Apartment sizes in the project range from 1252 sqft to 3058 sqft.
Yes. Ozone Polestar is RERA registered with id PRM/KA/RERA/1251/309/PR/171015/000386 (RERA)
The area of 4 BHK apartments ranges from 3052 sqft to 3058 sqft.
The project is spread over an area of 1.40 Acres.
The price of 3 BHK units in the project ranges from Rs. 1.39 Crs to Rs. 1.52 Crs.