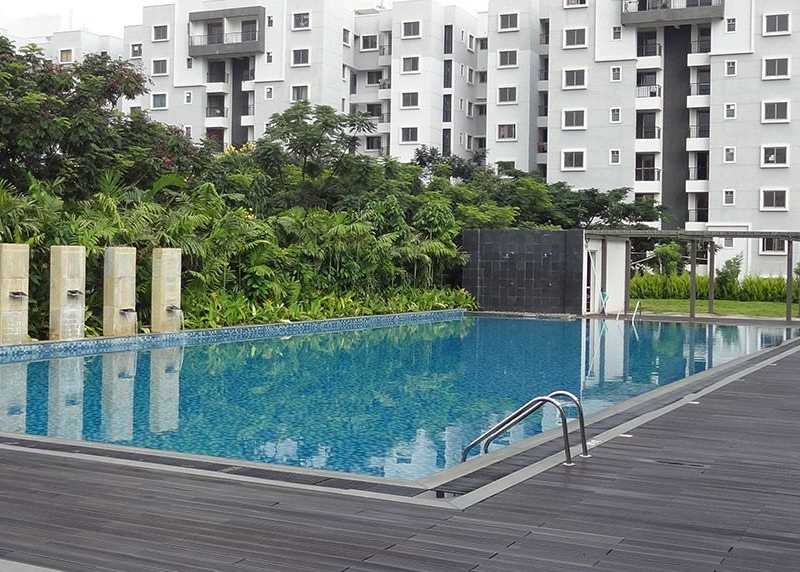By: Ozone Group in Devanahalli




Change your area measurement
MASTER PLAN
STRUCTURE
FLOORING & SKIRTING
KITCHEN / UTILITY
TOILETS
INTERNAL WALLS AND EXTERNAL FINISHES
FENESTRATIONS: DOORS / WINDOWS / VENTILATORS
BALCONIES & HARDWARE
LIFTS
ELECTRICAL
WATERSUPPLY / PLUMBING
Ozone Urbana Avenue – Luxury Apartments with Unmatched Lifestyle Amenities.
Key Highlights of Ozone Urbana Avenue: .
• Spacious Apartments : Choose from elegantly designed 2 BHK, 2.5 BHK, 3 BHK and 4 BHK BHK Apartments, with a well-planned 10 structure.
• Premium Lifestyle Amenities: Access 1862 lifestyle amenities, with modern facilities.
• Vaastu Compliant: These homes are Vaastu-compliant with efficient designs that maximize space and functionality.
• Prime Location: Ozone Urbana Avenue is strategically located close to IT hubs, reputed schools, colleges, hospitals, malls, and the metro station, offering the perfect mix of connectivity and convenience.
Discover Luxury and Convenience .
Step into the world of Ozone Urbana Avenue, where luxury is redefined. The contemporary design, with façade lighting and lush landscapes, creates a tranquil ambiance that exudes sophistication. Each home is designed with attention to detail, offering spacious layouts and modern interiors that reflect elegance and practicality.
Whether it's the world-class amenities or the beautifully designed homes, Ozone Urbana Avenue stands as a testament to luxurious living. Come and explore a life of comfort, luxury, and convenience.
Ozone Urbana Avenue – Address Devanahalli, Bangalore, Karanataka, INDIA..
Welcome to Ozone Urbana Avenue , a premium residential community designed for those who desire a blend of luxury, comfort, and convenience. Located in the heart of the city and spread over 30.76 acres, this architectural marvel offers an extraordinary living experience with 1862 meticulously designed 2 BHK, 2.5 BHK, 3 BHK and 4 BHK Apartments,.
No.38 Ulsoor Road, Bangalore, Karnataka, INDIA.
Projects in Bangalore
Completed Projects |The project is located in Devanahalli, Bangalore, Karanataka, INDIA.
Apartment sizes in the project range from 1080 sqft to 2970 sqft.
Yes. Ozone Urbana Avenue is RERA registered with id PRM/KA/RERA/1250/303/PR/171019/000287 (RERA)
The area of 4 BHK apartments ranges from 2185 sqft to 2970 sqft.
The project is spread over an area of 30.76 Acres.
The price of 3 BHK units in the project ranges from Rs. 1.55 Crs to Rs. 1.85 Crs.