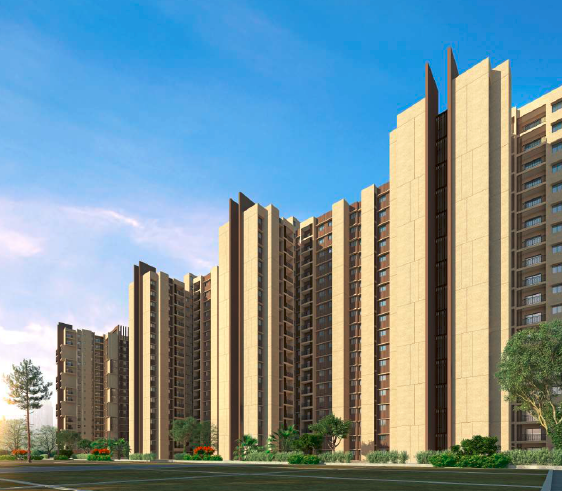By: Ozone Group in Devanahalli




Change your area measurement
MASTER PLAN
STRUCTURE
FLOORING & SKIRTING
KITCHEN/UTILITY
TOILETS
INTERNAL WALLS AND EXTERNAL FINISHES
FENESTRATIONS: DOORS/WINDOWS/VENTILATORS
IRON MONGERY & HARDWARE
LIFTS
GAS BANK
ELECTRICAL
WATERSUPPLY/ PLUMBING
Ozone Urbana Prime : A Premier Residential Project on Devanahalli, Bangalore.
Looking for a luxury home in Bangalore? Ozone Urbana Prime , situated off Devanahalli, is a landmark residential project offering modern living spaces with eco-friendly features. Spread across 8.70 acres , this development offers 716 units, including 1 BHK, 2 BHK, 3 BHK and 4 BHK Apartments.
Key Highlights of Ozone Urbana Prime .
• Prime Location: Nestled behind Wipro SEZ, just off Devanahalli, Ozone Urbana Prime is strategically located, offering easy connectivity to major IT hubs.
• Eco-Friendly Design: Recognized as the Best Eco-Friendly Sustainable Project by Times Business 2024, Ozone Urbana Prime emphasizes sustainability with features like natural ventilation, eco-friendly roofing, and electric vehicle charging stations.
• World-Class Amenities: 24Hrs Water Supply, 24Hrs Backup Electricity, Badminton Court, Billiards, Business Center, Carrom Board, CCTV Cameras, Club House, Compound, Covered Car Parking, Creche, Cricket Court, Entrance Gate With Security Cabin, Fire Safety, Gated Community, Gym, Indoor Games, Jogging Track, Library, Lift, Play Area, Rain Water Harvesting, Security Personnel, Swimming Pool, Table Tennis, Tennis Court, Vastu / Feng Shui compliant and Sewage Treatment Plant.
Why Choose Ozone Urbana Prime ?.
Seamless Connectivity Ozone Urbana Prime provides excellent road connectivity to key areas of Bangalore, With upcoming metro lines, commuting will become even more convenient. Residents are just a short drive from essential amenities, making day-to-day life hassle-free.
Luxurious, Sustainable, and Convenient Living .
Ozone Urbana Prime redefines luxury living by combining eco-friendly features with high-end amenities in a prime location. Whether you’re a working professional seeking proximity to IT hubs or a family looking for a spacious, serene home, this project has it all.
Visit Ozone Urbana Prime Today! Find your dream home at National Highway 7, Near International Airport, Devanahalli, Bangalore, Karnataka 562110, INDIA.. Experience the perfect blend of luxury, sustainability, and connectivity.
No.38 Ulsoor Road, Bangalore, Karnataka, INDIA.
Projects in Bangalore
Completed Projects |The project is located in National Highway 7, Near International Airport, Devanahalli, Bangalore, Karnataka 562110, INDIA.
Apartment sizes in the project range from 635 sqft to 2634 sqft.
Yes. Ozone Urbana Prime is RERA registered with id PRM/KA/RERA/1251/309/PR/180217/002477 (RERA)
The area of 4 BHK apartments ranges from 2612 sqft to 2634 sqft.
The project is spread over an area of 8.70 Acres.
The price of 3 BHK units in the project ranges from Rs. 58.56 Lakhs to Rs. 66.47 Lakhs.