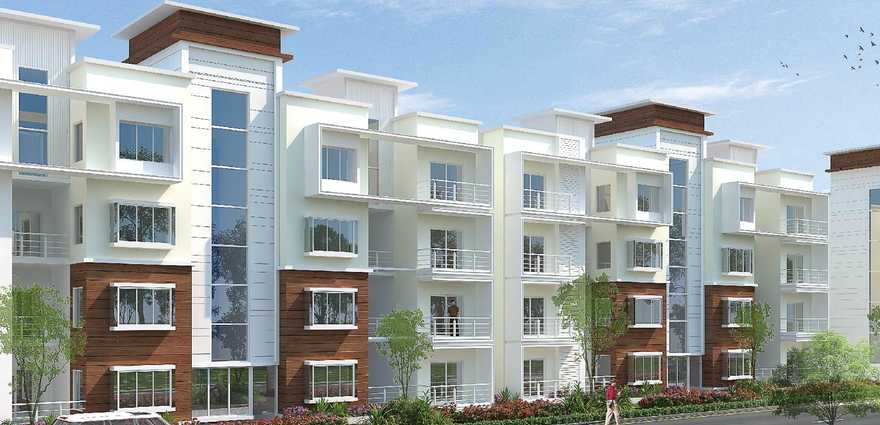By: Ozone Group in Devanahalli

Change your area measurement
MASTER PLAN
Ozone Urbana Belvedere – Luxury Apartments with Unmatched Lifestyle Amenities.
Key Highlights of Ozone Urbana Belvedere: .
• Spacious Apartments : Choose from elegantly designed 3 BHK BHK Apartments, with a well-planned 4 structure.
• Premium Lifestyle Amenities: Access 84 lifestyle amenities, with modern facilities.
• Vaastu Compliant: These homes are Vaastu-compliant with efficient designs that maximize space and functionality.
• Prime Location: Ozone Urbana Belvedere is strategically located close to IT hubs, reputed schools, colleges, hospitals, malls, and the metro station, offering the perfect mix of connectivity and convenience.
Discover Luxury and Convenience .
Step into the world of Ozone Urbana Belvedere, where luxury is redefined. The contemporary design, with façade lighting and lush landscapes, creates a tranquil ambiance that exudes sophistication. Each home is designed with attention to detail, offering spacious layouts and modern interiors that reflect elegance and practicality.
Whether it's the world-class amenities or the beautifully designed homes, Ozone Urbana Belvedere stands as a testament to luxurious living. Come and explore a life of comfort, luxury, and convenience.
Ozone Urbana Belvedere – Address Devanahalli, Bangalore, Karnataka, INDIA..
Welcome to Ozone Urbana Belvedere , a premium residential community designed for those who desire a blend of luxury, comfort, and convenience. Located in the heart of the city and spread over 2.27 acres, this architectural marvel offers an extraordinary living experience with 84 meticulously designed 3 BHK Apartments,.
No.38 Ulsoor Road, Bangalore, Karnataka, INDIA.
Projects in Bangalore
Completed Projects |The project is located in Devanahalli, Bangalore, Karnataka, INDIA.
Apartment sizes in the project range from 1988 sqft to 2167 sqft.
The area of 3 BHK apartments ranges from 1988 sqft to 2167 sqft.
The project is spread over an area of 2.27 Acres.
The price of 3 BHK units in the project ranges from Rs. 99.2 Lakhs to Rs. 1.08 Crs.