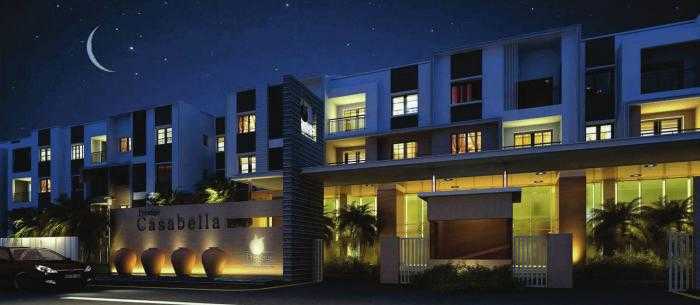



Change your area measurement
MASTER PLAN
|
Structure |
RCC Framed Structure |
|
Lobby |
Ground floor lobby flooring and wall cladding in granite/ marble. |
|
Lifts |
Lifts of suitable capacity in every block. |
|
Apartment Flooring |
Vitrified Tiles in the Foyer, Living, Dining area, Corridors and All Bedrooms |
|
Kitchen |
Vitrified Tile Flooring |
|
Toilets |
Anti skid ceramic tiles for flooring, ceramic tiles on walls. |
|
Internal Doors |
Main door – 8 feet high opening with pre-moulded flush shutter and frame in wood, polished on both sides. |
|
External Doors And Windows |
Aluminum/ UPVC frames and sliding shutters for all external doors. |
|
Painting |
Cement paint on external walls. |
|
Security System |
Security cabins at all entrances and exits with peripheral CCTV coverage. |
|
DG power |
Generator will be provided for all common services. |
|
Electrical |
5 KVA power will be provided for a 2 BR and 2 BR Study Apartment, 8KVA power will be provided for a 3BR apartment. |
Prestige Casabella – Luxury Apartments in Electronic City Phase I, Bangalore.
Prestige Casabella, located in Electronic City Phase I, Bangalore, is a premium residential project designed for those who seek an elite lifestyle. This project by Prestige Group offers luxurious. 2 BHK, 2.5 BHK and 3 BHK Apartments packed with world-class amenities and thoughtful design. With a strategic location near Bangalore International Airport, Prestige Casabella is a prestigious address for homeowners who desire the best in life.
Project Overview: Prestige Casabella is designed to provide maximum space utilization, making every room – from the kitchen to the balconies – feel open and spacious. These Vastu-compliant Apartments ensure a positive and harmonious living environment. Spread across beautifully landscaped areas, the project offers residents the perfect blend of luxury and tranquility.
Key Features of Prestige Casabella: .
World-Class Amenities: Residents enjoy a wide range of amenities, including a 24Hrs Water Supply, 24Hrs Backup Electricity, Club House, Community Hall, Fire Safety, Gated Community, Landscaped Garden, Lift, Play Area, Security Personnel and Swimming Pool.
Luxury Apartments: Offering 2 BHK, 2.5 BHK and 3 BHK units, each apartment is designed to provide comfort and a modern living experience.
Vastu Compliance: Apartments are meticulously planned to ensure Vastu compliance, creating a cheerful and blissful living experience for residents.
Legal Approvals: The project has been approved by A Khata, ensuring peace of mind for buyers regarding the legality of the development.
Address: Electronic City Phase I, Bangalore, Karnataka, INDIA.
Electronic City Phase I, Bangalore, INDIA.
For more details on pricing, floor plans, and availability, contact us today.
Falcon Towers, 19, Brunton Road, Bangalore - 560025, Karnataka, INDIA.
The project is located in Electronic City Phase I, Bangalore, Karnataka, INDIA
Apartment sizes in the project range from 1238 sqft to 1746 sqft.
The area of 2 BHK units in the project is 1238 sqft
The project is spread over an area of 4.80 Acres.
The price of 3 BHK units in the project ranges from Rs. 89.31 Lakhs to Rs. 94.51 Lakhs.