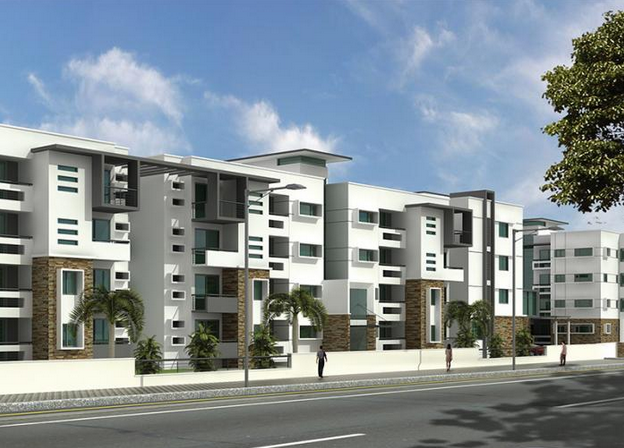By: Prestige Group in Kadubeesanahalli




Change your area measurement
MASTER PLAN
Structure
RCC Framed Structure
Cement Blocks for all Walls
Lobby
Elegant Ground Floor Lobby Flooring and Cladding in Granite/Marble
Upper Floors Lobby Flooring in Vitrified Tiles and Lift Cladding in Marble/Granite
All Lobby Walls in Texture Paint and Ceilings in OBD
Service Staircase and Service Lobby in Kota with OBD Paint on Walls
Lifts
Lift of Suitable Capacity in Every Block
Apartment Flooring
Vitrified Tiles in the Foyer, Living, Dining, Corridors and all Bedrooms
Anti-skid Ceramic Tiles in Balconies
Kitchen
Vitrified Tiled Flooring
Ceramic Tile Dado for 2 feet over a Granite Counter
Single Bowl Single Drain Steel Sink with Single Lever Tap
Vitrified Tile Flooring and Ceramic Dadoing in the Utility Are
Toilets
Anti-skid Ceramic Tiles for Flooring
Ceramic Tiles on Walls up to False Ceiling
Granite Counter with Ceramic Wash Basin in the Master Toilet and Pedestal Wash Basins in the Other Toilets
EWCs and Chrome Plated Fittings
Single Lever Tap and Shower Mixer
Geysers in all Toilets
Suspended Pipelines in Toilets Concealed Within the Grid False Ceiling
Internal Doors
Main Door 8 Feet High Opening with Pre-Moulded Flush Shutter & Frame in Wood, Polished on Both Sides
Other Internal Doors 7 Feet High with Wooden Frames and Flush Shutters
External Doors and Windows
UPVC Frames and Sliding Shutters for all External Doors
3 Track UPVC Framed Windows with Clear Glass and Provision to Fix Mosquito Mesh Shutters
MS Designer Grill, Enamel Painted, for Ground Floor Apartments Only
Painting
Cement Paint on External Walls
OBD on Internal Walls and Ceilings
Enamel Paint on all Railings
Electrical
All Electrical Wiring is Concealed with PVC Insulated Copper Wires and Modular Switches
Sufficient Power Outlets and Light Points Provided
5 KVA Power will be Provided for 2BHK & 2.5BHK
8 KVA Power will be Provided for 3BHK
TV and Telephone Points provided in the Living Area and all Bedrooms
Provision to Install Split AC in Living Area, Dining Area and all Bedrooms
ELCB and Individual Meters will be provided for all Apartments
Prestige Silver Crest – Luxury Apartments with Unmatched Lifestyle Amenities.
Key Highlights of Prestige Silver Crest: .
• Spacious Apartments : Choose from elegantly designed 2 BHK and 3 BHK BHK Apartments, with a well-planned 4 structure.
• Premium Lifestyle Amenities: Access 122 lifestyle amenities, with modern facilities.
• Vaastu Compliant: These homes are Vaastu-compliant with efficient designs that maximize space and functionality.
• Prime Location: Prestige Silver Crest is strategically located close to IT hubs, reputed schools, colleges, hospitals, malls, and the metro station, offering the perfect mix of connectivity and convenience.
Discover Luxury and Convenience .
Step into the world of Prestige Silver Crest, where luxury is redefined. The contemporary design, with façade lighting and lush landscapes, creates a tranquil ambiance that exudes sophistication. Each home is designed with attention to detail, offering spacious layouts and modern interiors that reflect elegance and practicality.
Whether it's the world-class amenities or the beautifully designed homes, Prestige Silver Crest stands as a testament to luxurious living. Come and explore a life of comfort, luxury, and convenience.
Prestige Silver Crest – Address Kariyammana Agrahara Road, Kadubeesanahalli, Bangalore, Karnataka, INDIA..
Welcome to Prestige Silver Crest , a premium residential community designed for those who desire a blend of luxury, comfort, and convenience. Located in the heart of the city and spread over 2.00 acres, this architectural marvel offers an extraordinary living experience with 122 meticulously designed 2 BHK and 3 BHK Apartments,.
Falcon Towers, 19, Brunton Road, Bangalore - 560025, Karnataka, INDIA.
The project is located in Kariyammana Agrahara Road, Kadubeesanahalli, Bangalore, Karnataka, INDIA.
Apartment sizes in the project range from 1175 sqft to 1680 sqft.
The area of 2 BHK apartments ranges from 1175 sqft to 1532 sqft.
The project is spread over an area of 2.00 Acres.
Price of 3 BHK unit in the project is Rs. 1.01 Crs