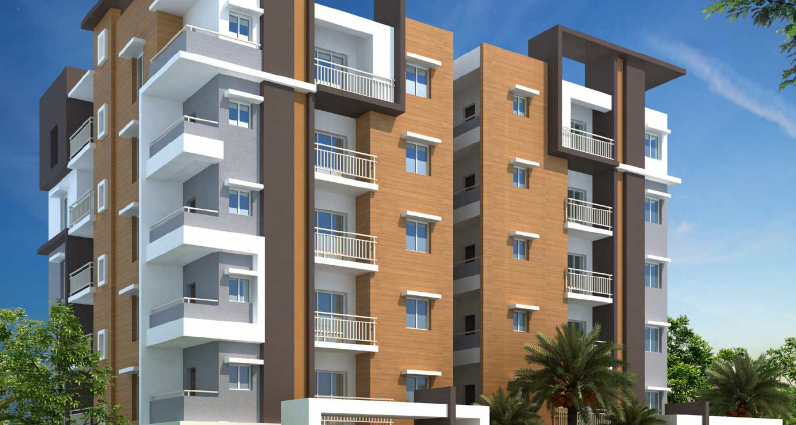
Change your area measurement
MASTER PLAN
FOUNDATION & STRUCTURE : RCC Framed Structure
SUPER STRUCTURE : Red Clay Brick Work In Cement Mortar
PLASTERING
Internal: Double Coat Cement Plastering Finished With Luppam
External: Double Coat Cement Plastering
JOINERY WORKS
Main Door: Good Quality Teak Wood Frame With Designer Teak Veneer Shutter Fixed With Quality Hardware
Internal Doors: Good Quality Teak Wood Frame With Designer Flush Shutter Fixed With Good Quality Hardware
Windows: Upvc Single Glazed Glass Sliding Door With Bucks Shutter Standard Hardware
PAINTING
Internal: Two Coats Of Emulsion Paint Over A Base Coat Of Primer
External: Two Coats Of Exterior Paint Over A Wall Care Putty/Premium Quality Texture Paint
Common Area: Oil Bound Distemper
FLOORING
Dining, Living: Vitrified Tiles Of Size 24”X24”
Bedroom : Vitrified Tiles Of Size 24”X24”
Kitchen : Ceramic Tiles Of Size 12”X12”
Toilets : Best Quality Acid Resistant, Anti Skid Designer Tiles
Kitchen Platform : Granite Platform With Steel Sink, Provision For Bore & Municipal Water Connection, Provision For Cabinets And Exhaust Fan
TILE CLADDING & DADOAING :
Toilets: Best Quality And Resistant Body Designer Glazed Ceramic The Dado Upto Door Level
Kitchen: Glazed Ceramic The Dado Upto 2’ Height Above Kitchen Platform
Utility/Wash: Glazed Ceramic Tiles Dado Up To 3’ Height
TOILETS (All toilets consists of)
a) Medium size wash basin Parryware/Cera or equivalent make
b) E.W.C. in master bedroom with flush tank Parryware/Cera or equivalent make
c) I.W.C. for other toilet with flush tank Parryware/Cera or equivalent make
d) Hot and cold wall mixer with shower
e) All fixers are C.P. coated best quality standard branded make
ELECTRICAL
a) Concealed copper wiring of standard make
b) Power outlets for A/C in master bedroom & guest bedroom
c) Provision for geyser in all bathrooms
d) Power plug outlets for cooking range chimney, refrigerator, micro oven, mixer/grinder in kitchen
e) 3-phase supply for each unit and individual master boards
f) Miniature circuit breakers (MCB) for each distribution boards
POWER BACKUP
Power backup generator facility for lifts, common area, limited points in flats
TELEPHONE & CABLE TV
Provision for master bedroom and drawing/ living room
LIFT
Standard make lifts
NOTE
a) Shelves, chajjas, lofts, arch etc. are optional with extra cost
b) GST, registration and service tax applicable as per government norms
c) Customers desiring to alter/modify shall inform the same at the time of bookingm only
Rishi Sai Ram Sais Shravya Enclave: Premium Living at Gajularamaram, Hyderabad.
Prime Location & Connectivity.
Situated on Gajularamaram, Rishi Sai Ram Sais Shravya Enclave enjoys excellent access other prominent areas of the city. The strategic location makes it an attractive choice for both homeowners and investors, offering easy access to major IT hubs, educational institutions, healthcare facilities, and entertainment centers.
Project Highlights and Amenities.
This project, spread over 0.18 acres, is developed by the renowned Rishis Sai Ram Projects Pvt Ltd. The 20 premium units are thoughtfully designed, combining spacious living with modern architecture. Homebuyers can choose from 2 BHK luxury Apartments, ranging from 1250 sq. ft. to 1250 sq. ft., all equipped with world-class amenities:.
Modern Living at Its Best.
Whether you're looking to settle down or make a smart investment, Rishi Sai Ram Sais Shravya Enclave offers unparalleled luxury and convenience. The project, launched in Oct-2020, is currently ongoing with an expected completion date in Jun-2026. Each apartment is designed with attention to detail, providing well-ventilated balconies and high-quality fittings.
Floor Plans & Configurations.
Project that includes dimensions such as 1250 sq. ft., 1250 sq. ft., and more. These floor plans offer spacious living areas, modern kitchens, and luxurious bathrooms to match your lifestyle.
For a detailed overview, you can download the Rishi Sai Ram Sais Shravya Enclave brochure from our website. Simply fill out your details to get an in-depth look at the project, its amenities, and floor plans. Why Choose Rishi Sai Ram Sais Shravya Enclave?.
• Renowned developer with a track record of quality projects.
• Well-connected to major business hubs and infrastructure.
• Spacious, modern apartments that cater to upscale living.
Schedule a Site Visit.
If you’re interested in learning more or viewing the property firsthand, visit Rishi Sai Ram Sais Shravya Enclave at Gajularamaram, Hyderabad, Telangana, INDIA.. Experience modern living in the heart of Hyderabad.
D.No. 8-3-319/10/1, Flat No. 402, Ameerpet, Hyderabad, Telangana, INDIA.
The project is located in Gajularamaram, Hyderabad, Telangana, INDIA.
Flat Size in the project is 1250
Yes. Rishi Sai Ram Sais Shravya Enclave is RERA registered with id P02200002213 (RERA)
The area of 2 BHK units in the project is 1250 sqft
The project is spread over an area of 0.18 Acres.
Price of 2 BHK unit in the project is Rs. 50 Lakhs