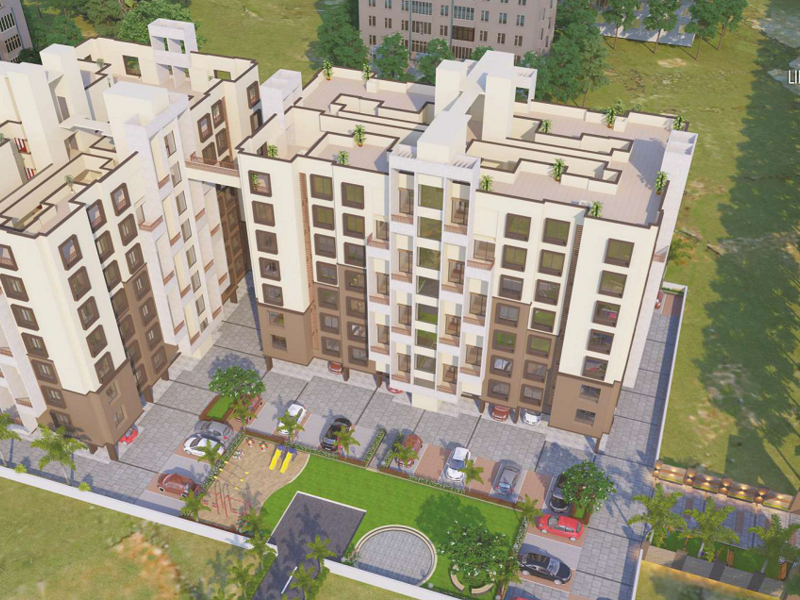By: Roongta Group in Govind Nagar




Change your area measurement
MASTER PLAN
Structure : ?
Plaster :
Paint :
Doors :
Windows :
Bath / Toilets :
Flooring :
Electrification :
Parking :
Specification :
Roongta Horizon – Luxury Apartments with Unmatched Lifestyle Amenities.
Key Highlights of Roongta Horizon: .
• Spacious Apartments : Choose from elegantly designed 2 BHK BHK Apartments, with a well-planned 7 structure.
• Premium Lifestyle Amenities: Access 110 lifestyle amenities, with modern facilities.
• Vaastu Compliant: These homes are Vaastu-compliant with efficient designs that maximize space and functionality.
• Prime Location: Roongta Horizon is strategically located close to IT hubs, reputed schools, colleges, hospitals, malls, and the metro station, offering the perfect mix of connectivity and convenience.
Discover Luxury and Convenience .
Step into the world of Roongta Horizon, where luxury is redefined. The contemporary design, with façade lighting and lush landscapes, creates a tranquil ambiance that exudes sophistication. Each home is designed with attention to detail, offering spacious layouts and modern interiors that reflect elegance and practicality.
Whether it's the world-class amenities or the beautifully designed homes, Roongta Horizon stands as a testament to luxurious living. Come and explore a life of comfort, luxury, and convenience.
Roongta Horizon – Address Near City Center Mall, Govind Nagar, Nashik, Maharashtra, INDIA..
Welcome to Roongta Horizon , a premium residential community designed for those who desire a blend of luxury, comfort, and convenience. Located in the heart of the city and spread over 1.40 acres, this architectural marvel offers an extraordinary living experience with 110 meticulously designed 2 BHK Apartments,.
Shree Tirumala Ashirwad Apartment, Opposite Balbharti, Pethe Nagar Road, Indira Nagar, Nashik, Maharashtra, INDIA.
The project is located in Near City Center Mall, Govind Nagar, Nashik, Maharashtra, INDIA.
Apartment sizes in the project range from 804 sqft to 846 sqft.
Yes. Roongta Horizon is RERA registered with id P51600001399 (RERA)
The area of 2 BHK apartments ranges from 804 sqft to 846 sqft.
The project is spread over an area of 1.40 Acres.
The price of 2 BHK units in the project ranges from Rs. 36.58 Lakhs to Rs. 38.49 Lakhs.