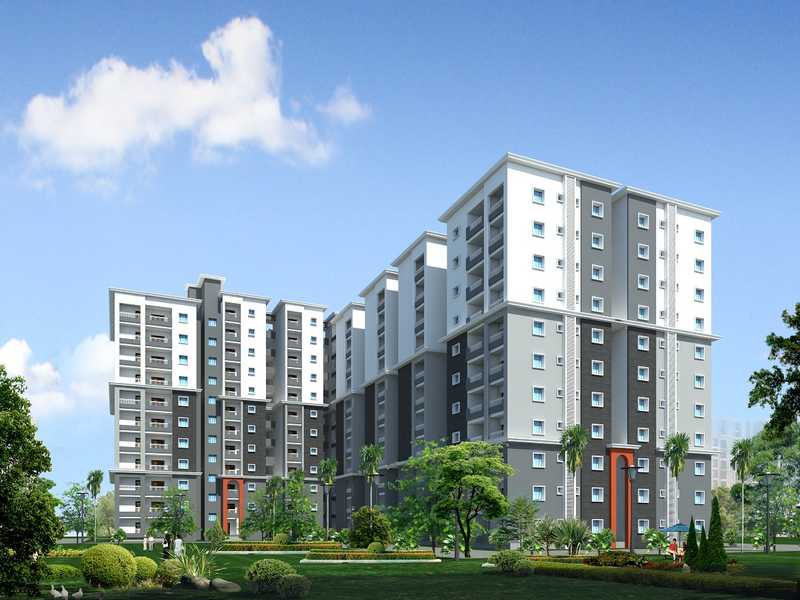By: Saket Group in Gowdavalli




Change your area measurement
MASTER PLAN
STRUCTURE
FLOORING AND TILING
Kitchen:
BATHROOM FITTINGS:
DOORS AND WINDOWS:
ELECTRICAL:
Note:
WATER SUPPLY AND PLUMBING:
PAINTING
ELEVATORS
Note:
Discover Saket Pranamam : Luxury Living in Gowdavalli .
Perfect Location .
Saket Pranamam is ideally situated in the heart of Gowdavalli , just off ITPL. This prime location offers unparalleled connectivity, making it easy to access Hyderabad major IT hubs, schools, hospitals, and shopping malls. With the Kadugodi Tree Park Metro Station only 180 meters away, commuting has never been more convenient.
Spacious 1 BHK, 2 BHK and 3 BHK Flats .
Choose from our spacious 1 BHK, 2 BHK and 3 BHK flats that blend comfort and style. Each residence is designed to provide a serene living experience, surrounded by nature while being close to urban amenities. Enjoy thoughtfully designed layouts, high-quality finishes, and ample natural light, creating a perfect sanctuary for families.
A Lifestyle of Luxury and Community.
At Saket Pranamam , you don’t just find a home; you embrace a lifestyle. The community features lush green spaces, recreational facilities, and a vibrant neighborhood that fosters a sense of belonging. Engage with like-minded individuals and enjoy a harmonious blend of luxury and community living.
Smart Investment Opportunity.
Investing in Saket Pranamam means securing a promising future. Located in one of Hyderabad most dynamic locales, these residences not only offer a dream home but also hold significant appreciation potential. As Gowdavalli continues to thrive, your investment is set to grow, making it a smart choice for homeowners and investors alike.
Why Choose Saket Pranamam.
• Prime Location: Near ORR (Exit No.06), Kompally, Gowdavalli, Hyderabad, Telangana, INDIA..
• Community-Focused: Embrace a vibrant lifestyle.
• Investment Potential: Great appreciation opportunities.
Project Overview.
• Bank Approval: All Leading Banks.
• Government Approval: HMDA.
• Construction Status: ongoing.
• Minimum Area: 869 sq. ft.
• Maximum Area: 2200 sq. ft.
o Minimum Price: Rs. 58 lakhs.
o Maximum Price: Rs. 1.48 crore.
Experience the Best of Gowdavalli Living .
Don’t miss your chance to be a part of this exceptional community. Discover the perfect blend of luxury, connectivity, and nature at Saket Pranamam . Contact us today to learn more and schedule a visit!.
Saket Group is a real estate giant operating in Hyderabad and Bangalore for three decades now. The company has been building exuberantly designed residential and commercial spaces, bringing the dreams of many to life.
4 million sq. ft. of elite living spaces built so far and still counting, Saket Group endorses quality-efficient living spaces that have made a difference in the lives of over 2500 families till date.
Kick starting the company as builders in Hyderabad way back in 1988, today Saket has grown into one of the most preferred real estate companies in Hyderabad.
Saket won the trust and hearts of thousands of people purely by delivering quality, efficiency; pouring in diligence and dedication towards building homes that are unique in design, best in durability and unmatched in satisfying customer needs.
Not just quality obsession, Saket has always been making moves towards introducing many “firsts” in the real estate space. One of them is being the first ISO 9001:2008 certified real estate company marking numerous milestones and growing into an inspiring and authentic brand name.
# 207, 2nd Floor, Ashoka Bhoopal Chambers, Begumpet, Hyderabad, Telangana-501401, Telangana, INDIA.
The project is located in Near ORR (Exit No.06), Kompally, Gowdavalli, Hyderabad, Telangana, INDIA.
Apartment sizes in the project range from 869 sqft to 2200 sqft.
Yes. Saket Pranamam is RERA registered with id P02200002280, P02200000038, P02200000376 (RERA)
The area of 2 BHK apartments ranges from 1054 sqft to 1334 sqft.
The project is spread over an area of 6.00 Acres.
Price of 3 BHK unit in the project is Rs. 1.02 Crs