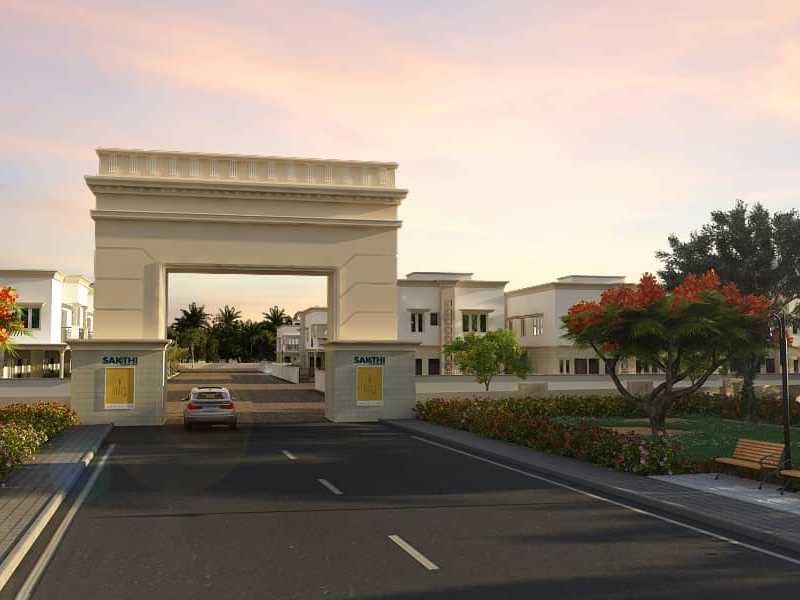



Change your area measurement
MASTER PLAN
Structure
Flooring
Kitchen
Joineries
Windows
Toilet
Electrical
Interiors
Exteriors
Discover the perfect blend of luxury and comfort at Sakthi Arum Lily, where each Villas is designed to provide an exceptional living experience. nestled in the serene and vibrant locality of Kalapatti, Coimbatore.
Project Overview – Sakthi Arum Lily premier villa developed by Sakthi Constructions India Pvt Ltd and Offering 90 luxurious villas designed for modern living, Built by a reputable builder. Launching on Feb-2018 and set for completion by Jun-2023, this project offers a unique opportunity to experience upscale living in a serene environment. Each Villas is thoughtfully crafted with premium materials and state-of-the-art amenities, catering to discerning homeowners who value both style and functionality. Discover your dream home in this idyllic community, where every detail is tailored to enhance your lifestyle.
Prime Location with Top Connectivity Sakthi Arum Lily offers 3 BHK and 4 BHK Villas at a flat cost, strategically located near Kalapatti, Coimbatore. This premium Villas project is situated in a rapidly developing area close to major landmarks.
Key Features: Sakthi Arum Lily prioritize comfort and luxury, offering a range of exceptional features and amenities designed to enhance your living experience. Each villa is thoughtfully crafted with modern architecture and high-quality finishes, providing spacious interiors filled with natural light.
• Location: ER Mohan Nagar, Kalapatti, Coimbatore, Tamil Nadu, INDIA..
• Property Type: 3 BHK and 4 BHK Villas.
• Project Area: 12.00 acres of land.
• Total Units: 90.
• Status: completed.
• Possession: Jun-2023.
# 60, Shakthi Enclave, Narayana Guru Road, Saibaba Colony, Coimbatore, Tamil Nadu, INDIA.
Projects in Coimbatore
Completed Projects |The project is located in ER Mohan Nagar, Kalapatti, Coimbatore, Tamil Nadu, INDIA.
Villa sizes in the project range from 2272 sqft to 3020 sqft.
Yes. Sakthi Arum Lily is RERA registered with id TN/11/Building/0051/2018 dated 08/02/2018 (RERA)
The area of 4 BHK apartments ranges from 2702 sqft to 3020 sqft.
The project is spread over an area of 12.00 Acres.
The price of 3 BHK units in the project ranges from Rs. 1.9 Crs to Rs. 1.9 Crs.