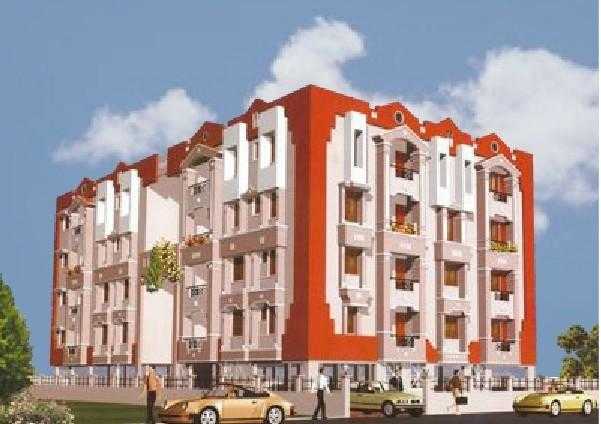
Change your area measurement
MASTER PLAN
Flooring:
Rectified tile flooring for all rooms
Kitchen:
Granite cooking platform with stainless steel sink in kitchen and utility
Glazed ceramic tile dadoing upto 2' above cooking platform
Marble shelves and RCC lofts
Electric chimney wil be provided
Toilet:
Designer Glazed Tiles upto 7' above Toilet Floor
Anti skirt ceramic tiles for floors
Jaguar chromium platted water supply fittings and Parryware porcelain sanitary fittings
Doors:
Polished Teak Wood Door Frames and Flush Shutters for all Rooms
Polished Teak Wood Door Frames and FRP Shutters for Toilets
Windows:
Rose Wood Polished Padouk wood for windows and ventilators
Enamel Painted MS Grills to windows and ventilators
Electrical:
Concealed Finolex Copper Wiring with MK Switches upto provison for points
Concealed Wiring for Telephone and Cable TV points>
Painting:
Imported putty with Luxol silk plastic emulsion paint for interior walls
Exterior emulsion paint for exterior walls
Water Supply Arrangements:
Common underground sump and over head tank of suitable capacity will be provided separately for borewell water and Corporation water. All pipes and fittings will be of PVC finest quality. Hot water line will be of GI pipes
Vehicle Parking:
Interlocking stone drive way with individual covered car parking will be allocated on chargeable basis
Compound Wall & Security:
Common compound wall and security cabin will be constructed with 11' wide gates.
Terrace:
Terrace floor will have a layer of insulation medium and finished with standard weathering course, spressed clay tiles.
Common Lighting:
Adequate lights to open terrace, corridors, staircase, outside open space and at the entrance gates in the compound wall.
Sakthi Rama Tower – Luxury Apartments with Unmatched Lifestyle Amenities.
Key Highlights of Sakthi Rama Tower: .
• Spacious Apartments : Choose from elegantly designed 2 BHK and 3 BHK BHK Apartments, with a well-planned 4 structure.
• Premium Lifestyle Amenities: Access 20 lifestyle amenities, with modern facilities.
• Vaastu Compliant: These homes are Vaastu-compliant with efficient designs that maximize space and functionality.
• Prime Location: Sakthi Rama Tower is strategically located close to IT hubs, reputed schools, colleges, hospitals, malls, and the metro station, offering the perfect mix of connectivity and convenience.
Discover Luxury and Convenience .
Step into the world of Sakthi Rama Tower, where luxury is redefined. The contemporary design, with façade lighting and lush landscapes, creates a tranquil ambiance that exudes sophistication. Each home is designed with attention to detail, offering spacious layouts and modern interiors that reflect elegance and practicality.
Whether it's the world-class amenities or the beautifully designed homes, Sakthi Rama Tower stands as a testament to luxurious living. Come and explore a life of comfort, luxury, and convenience.
Sakthi Rama Tower – Address RS Puram, Coimbatore, Tamil Nadu, INDIA..
Welcome to Sakthi Rama Tower , a premium residential community designed for those who desire a blend of luxury, comfort, and convenience. Located in the heart of the city and spread over 0.66 acres, this architectural marvel offers an extraordinary living experience with 20 meticulously designed 2 BHK and 3 BHK Apartments,.
# 60, Shakthi Enclave, Narayana Guru Road, Saibaba Colony, Coimbatore, Tamil Nadu, INDIA.
The project is located in RS Puram, Coimbatore, Tamil Nadu, INDIA.
Apartment sizes in the project range from 1250 sqft to 1620 sqft.
The area of 2 BHK apartments ranges from 1250 sqft to 1430 sqft.
The project is spread over an area of 0.66 Acres.
Price of 3 BHK unit in the project is Rs. 5 Lakhs