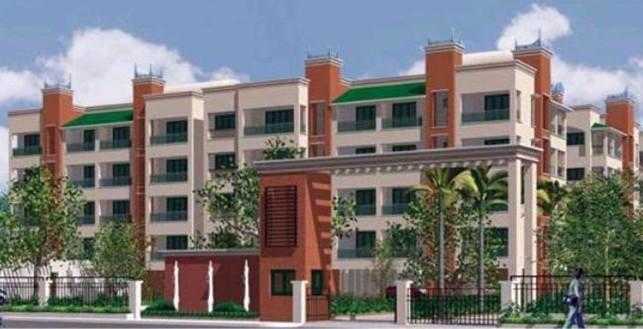
Change your area measurement
MASTER PLAN
Structure
* RCC framed structure with brick walls using first quality material.
* Designed for seismic Resistance using Fe 500 Steel (High Quality) as per IS Code.
Flooring
* Vitrified tiles for all rooms.
Kitchen
* Exclusive kitchen cabinet with heat and fire-resistant shutters.
* Coloured granite cooking counter with stainless steel sink. Glazed dado at 2 feet height above counter.
Joineries
* Main Door - Teak wood frame with ornamental teak wood shutters with side paneled stained glass.
* Other Doors - Well-seasoned teak wood frame with laminated shutters.
Windows
* Vinyl windows.
Toilet
* Designer titles upto roof level with intermediary borders.
* Imported closets with dual flushing.
* Quarter turn fixtures with health faucet.
Electrical
* Copper wiring in PVC conduits, modular plate switches, MCB (Miniature Circuit Breaker) and ELCB (Earth Leakage Circuit Breaker) Systems.
* Intercom facilities, TV and telephone cable provision.
Interiors
* Walls - Imported putty finish, coated with roller finished emulsion.
* Walls - POP cornice for living and dining rooms.
Exteriors
* Partially textured/title finish, with exterior acrylic emulsion.
Lift
* Automatic V3F lift.
Landscaping
* Landscaping garden with children's play area.
* Attractive landscaping with ornamental foliage and play areas interlinked with pathways.
* Imported concept lighting for common areas.
Sakthi Sunnyside: Premium Living at Sowripalayam, Coimbatore.
Prime Location & Connectivity.
Situated on Sowripalayam, Sakthi Sunnyside enjoys excellent access other prominent areas of the city. The strategic location makes it an attractive choice for both homeowners and investors, offering easy access to major IT hubs, educational institutions, healthcare facilities, and entertainment centers.
Project Highlights and Amenities.
This project, spread over 7.80 acres, is developed by the renowned Sakthi Constructions India Pvt Ltd. The 248 premium units are thoughtfully designed, combining spacious living with modern architecture. Homebuyers can choose from 2 BHK and 3 BHK luxury Apartments, ranging from 1016 sq. ft. to 1725 sq. ft., all equipped with world-class amenities:.
Modern Living at Its Best.
Floor Plans & Configurations.
Project that includes dimensions such as 1016 sq. ft., 1725 sq. ft., and more. These floor plans offer spacious living areas, modern kitchens, and luxurious bathrooms to match your lifestyle.
For a detailed overview, you can download the Sakthi Sunnyside brochure from our website. Simply fill out your details to get an in-depth look at the project, its amenities, and floor plans. Why Choose Sakthi Sunnyside?.
• Renowned developer with a track record of quality projects.
• Well-connected to major business hubs and infrastructure.
• Spacious, modern apartments that cater to upscale living.
Schedule a Site Visit.
If you’re interested in learning more or viewing the property firsthand, visit Sakthi Sunnyside at Sowripalayam, Coimbatore, Tamil Nadu, INDIA.. Experience modern living in the heart of Coimbatore.
# 60, Shakthi Enclave, Narayana Guru Road, Saibaba Colony, Coimbatore, Tamil Nadu, INDIA.
Projects in Coimbatore
Completed Projects |The project is located in Sowripalayam, Coimbatore, Tamil Nadu, INDIA.
Apartment sizes in the project range from 1016 sqft to 1725 sqft.
The area of 2 BHK apartments ranges from 1016 sqft to 1300 sqft.
The project is spread over an area of 7.80 Acres.
Price of 3 BHK unit in the project is Rs. 5 Lakhs