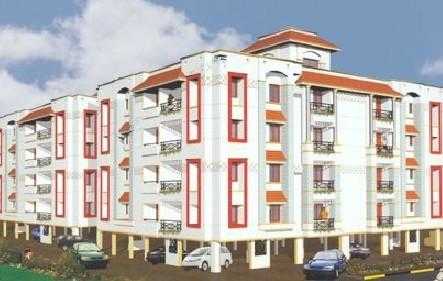
Change your area measurement
Infrasructure
Reinforced cement concrete framed structure
Exterior Walls 9" thick and interior Walls 4.5" thick
Flooring
Rectified tile flooring for all rooms
Kitchen
Granite cooking platform with stainless steel sink in kitchen and utility
Glazed ceramic tile dadoing upto 2' above cooking platformarble shelves and RCC lofts
Electric chimney wil be provided
Toilet
Designer Glazed Tiles upto 7' above Toilet Floor
Anti skirt ceramic tiles for floors
Jaguar chromium platted water supply fittings and Parryware porcelain sanitary fittings
Doors
Polished Teak Wood Door Frames and Flush Shutters for all Rooms
Polished Teak Wood Door Frames and FRP Shutters for Toilets
Windows
Rose Wood Polished Padouk wood for windows and ventilators
Enamel Painted MS Grills to windows and ventilators
Electrical
Concealed Finolex Copper Wiring with MK Switches upto provison for points
Concealed Wiring for Telephone and Cable TV points
Painting
Imported putty with Luxol silk plastic emulsion paint for interior walls
Exterior emulsion paint for exterior walls
Water Supply Arrangements
Common underground sump and over head tank of suitable capacity will be provided separately for borewell water and Corporation water. All pipes and fittings will be of PVC finest quality. Hot water line will be of GI pipes
Vehicle Parking
Interlocking stone drive way with individual covered car parking will be allocated on chargeable basis
Compound Wall & Security
Common compound wall and security cabin will be constructed with 11' wide gates.
Terrace
Terrace floor will have a layer of insulation medium and finished with standard weathering course, spressed clay tiles.
Common Lighting
Adequate lights to open terrace, corridors, staircase, outside open space and at the entrance gates in the compound wall.
Sakthi Ishwaryam Apartments : A Premier Residential Project on Saibaba Colony, Coimbatore.
Looking for a luxury home in Coimbatore? Sakthi Ishwaryam Apartments , situated off Saibaba Colony, is a landmark residential project offering modern living spaces with eco-friendly features. Spread across 1.17 acres , this development offers 40 units, including 3 BHK Apartments.
Key Highlights of Sakthi Ishwaryam Apartments .
• Prime Location: Nestled behind Wipro SEZ, just off Saibaba Colony, Sakthi Ishwaryam Apartments is strategically located, offering easy connectivity to major IT hubs.
• Eco-Friendly Design: Recognized as the Best Eco-Friendly Sustainable Project by Times Business 2024, Sakthi Ishwaryam Apartments emphasizes sustainability with features like natural ventilation, eco-friendly roofing, and electric vehicle charging stations.
• World-Class Amenities: 24Hrs Backup Electricity, Covered Car Parking, Gated Community, Gym, Intercom, Lift and Security Personnel.
Why Choose Sakthi Ishwaryam Apartments ?.
Seamless Connectivity Sakthi Ishwaryam Apartments provides excellent road connectivity to key areas of Coimbatore, With upcoming metro lines, commuting will become even more convenient. Residents are just a short drive from essential amenities, making day-to-day life hassle-free.
Luxurious, Sustainable, and Convenient Living .
Sakthi Ishwaryam Apartments redefines luxury living by combining eco-friendly features with high-end amenities in a prime location. Whether you’re a working professional seeking proximity to IT hubs or a family looking for a spacious, serene home, this project has it all.
Visit Sakthi Ishwaryam Apartments Today! Find your dream home at Saibaba Colony, Coimbatore, Tamil Nadu, INDIA.. Experience the perfect blend of luxury, sustainability, and connectivity.
# 60, Shakthi Enclave, Narayana Guru Road, Saibaba Colony, Coimbatore, Tamil Nadu, INDIA.
Projects in Coimbatore
Completed Projects |The project is located in Saibaba Colony, Coimbatore, Tamil Nadu, INDIA.
Flat Size in the project is 1350
The area of 3 BHK units in the project is 1350 sqft
The project is spread over an area of 1.17 Acres.
Price of 3 BHK unit in the project is Rs. 5 Lakhs