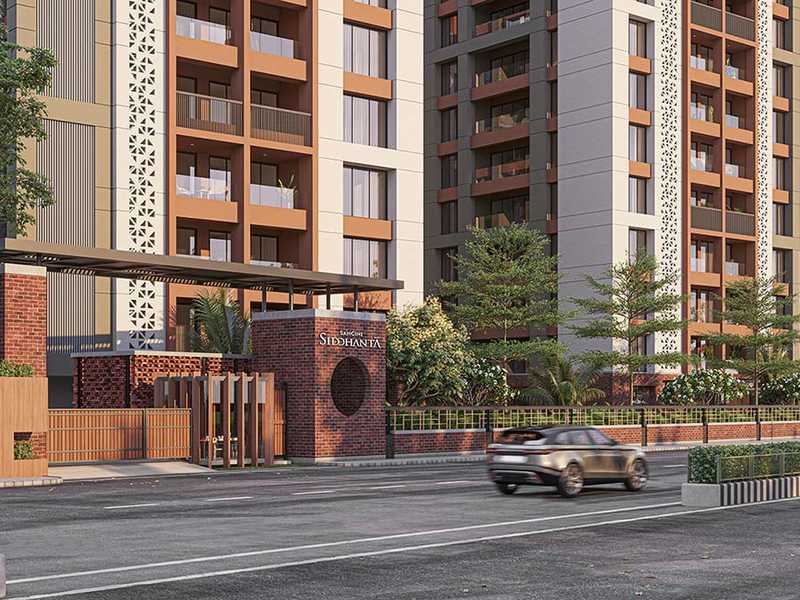By: Sangini Group in Vesu




Change your area measurement
MASTER PLAN
APARTMENT SPECIFICATIONS
Floor Finish
Kitchen
Hot Water System
Electrical
Wall Surface
Toilets
Deck
Wash & Utility
Store
Doors & Windows
Air-conditioning
Television, Internet & Telephone
BUILDING SPECIFICATIONS
Reception Foyer & Lobby
Parking
Electrics and Power Backup
Facade Treatments
Elevators
Security
TECHNICAL SPECIFICATIONS
Sangini Siddhanta – Luxury Apartments with Unmatched Lifestyle Amenities.
Key Highlights of Sangini Siddhanta: .
• Spacious Apartments : Choose from elegantly designed 4 BHK and 5 BHK BHK Apartments, with a well-planned 12 structure.
• Premium Lifestyle Amenities: Access 85 lifestyle amenities, with modern facilities.
• Vaastu Compliant: These homes are Vaastu-compliant with efficient designs that maximize space and functionality.
• Prime Location: Sangini Siddhanta is strategically located close to IT hubs, reputed schools, colleges, hospitals, malls, and the metro station, offering the perfect mix of connectivity and convenience.
Discover Luxury and Convenience .
Step into the world of Sangini Siddhanta, where luxury is redefined. The contemporary design, with façade lighting and lush landscapes, creates a tranquil ambiance that exudes sophistication. Each home is designed with attention to detail, offering spacious layouts and modern interiors that reflect elegance and practicality.
Whether it's the world-class amenities or the beautifully designed homes, Sangini Siddhanta stands as a testament to luxurious living. Come and explore a life of comfort, luxury, and convenience.
Sangini Siddhanta – Address Vesu, Surat, Gujarat, INDIA..
Welcome to Sangini Siddhanta , a premium residential community designed for those who desire a blend of luxury, comfort, and convenience. Located in the heart of the city and spread over 0.60 acres, this architectural marvel offers an extraordinary living experience with 85 meticulously designed 4 BHK and 5 BHK Apartments,.
606, Lalbhai Contractor Complex, Near Parsi Library, Nanpura, Surat-395001, Gujarat, INDIA.
The project is located in Vesu, Surat, Gujarat, INDIA.
Apartment sizes in the project range from 2156 sqft to 8971 sqft.
Yes. Sangini Siddhanta is RERA registered with id PR/GJ/SURAT/SURAT CITY/SUDA/RAA08035/100221 (RERA)
The area of 4 BHK apartments ranges from 2156 sqft to 3484 sqft.
The project is spread over an area of 0.60 Acres.
3 BHK is not available is this project