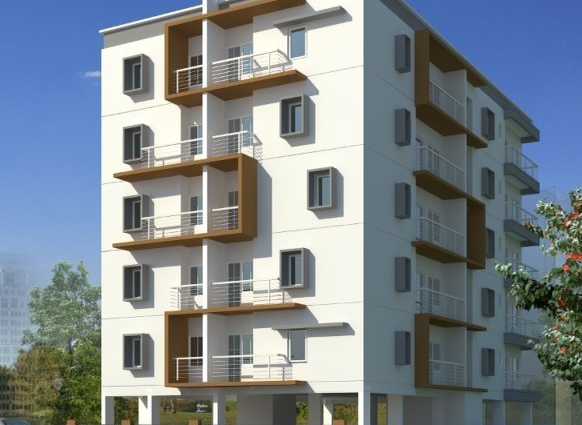
Change your area measurement
MASTER PLAN
Structure
RCC Framed Structure
Walls
6” solid cement blocks and Internal walls with 4” solid cement blocks for internal walls.
Common Area
Marble / Granitc flooring with suitable staircase railing.
Doors and Windows
Main Door: Teak Wood frame with skin paneled shutters.
Out Door: Sal Wood frame with termint resistant flush shutters.
Windows: Three track aluminium powder coated sliding windows with mosquito mesh and saftey MS grills
Electrical
Copper wiring with Anchor / Rider switches and Sockets.
TV and Telephone points in Living and Master bedroom.
Toilets
Anti Skid tiles for flooring Ceramic tiles fopr walls upto 7" height.
Concealed plumbing lines with quality CP fitting of jaguar, Ess Ess or Equivalent, Sanitery ware of Hindware or Cera or Equivalent
Kitchen
Black Granite Platform with ceramic tile dado upto 2" height stainless steel single bowl drain board and provision for Aqua-Guard point. Provision for washing machine point in utility area.
Flooring
Vitrified flooring in hall, dining, kitchen and all Bed Rooms.
Ceramic tiles flooring in Toilet and balconies.
Plastering
All internal walls smoothly plasteredwith lime rendering.
Painting
Asian paints or equivalent plastic emulsion over two coats cement based wall putty and one coat acrylic putty for internal walls, Acrylic texture finished external emulsion. Enamel paint for room doors and polish for main doors. (All items are Asian brand)
Water Supply
Water supply from bore-well.
Lifts
Two Automatic 6 passenger capacity lifts of standard make
Security
Round the clock security.
Every House will be connected to security office through intercom phone.
| 1 | Booking Amount | 1,00,000 | |||||
| 2 | On Agreement (including booking amount) | 20% | |||||
| 3 | On completion of footings | 10% | |||||
| 4 | On completion of 1st slab | 10% | |||||
| 5 | On completion of 2nd slab | 10% | |||||
| 6 | On completion of 3rd slab | 10% | |||||
| 7 | On completion of 4th slab | 10% | |||||
| 8 | On completion of 5th slab& Brick work | 15% | |||||
| 9 | On completion of Flooring | 10% | |||||
| 10 | At the time of possession | 5% | |||||
| 100% | |||||||
Saranya Gokulam – Luxury Apartments in Marathahalli , Bangalore .
Saranya Gokulam , a premium residential project by Saranya Properties Pvt Ltd,. is nestled in the heart of Marathahalli, Bangalore. These luxurious 2 BHK Apartments redefine modern living with top-tier amenities and world-class designs. Strategically located near Bangalore International Airport, Saranya Gokulam offers residents a prestigious address, providing easy access to key areas of the city while ensuring the utmost privacy and tranquility.
Key Features of Saranya Gokulam :.
. • World-Class Amenities: Enjoy a host of top-of-the-line facilities including a 24Hrs Backup Electricity, Covered Car Parking, Gated Community, Gym, Intercom, Landscaped Garden, Lift, Play Area, Rain Water Harvesting and Security Personnel.
• Luxury Apartments : Choose between spacious 2 BHK units, each offering modern interiors and cutting-edge features for an elevated living experience.
• Legal Approvals: Saranya Gokulam comes with all necessary legal approvals, guaranteeing buyers peace of mind and confidence in their investment.
Address: Sai Baba Temple Road, Munnekolala, Marathahalli, Bangalore, Karnataka, INDIA..
Founded in 2005, Saranya Properties Pvt Ltd was incepted in the Vision of developing and constructing Residential Apartment's and Commercial Complex's in and around Bengaluru. As the tag line “Live complete " indicates, Saranya Group believes in creating exceptionally unique homes with live neighbor hoods. With a Mission of providing finest Residential and Commercial Projects with excellent facilities in prime sectors, Saranya Group has constructed over 3,80,000 Sq. Ft., which includes of 300 Units of 6 Residential as on March 2013. Saranya Group expands its way of excellent construction and service.
Sy. No. 48, #60. Green Garden Layout, Sai Baba Temple Road, Munnekolala, Bangalore-560037, Karnataka, INDIA.
The project is located in Sai Baba Temple Road, Munnekolala, Marathahalli, Bangalore, Karnataka, INDIA.
Apartment sizes in the project range from 1000 sqft to 1075 sqft.
The area of 2 BHK apartments ranges from 1000 sqft to 1075 sqft.
The project is spread over an area of 0.38 Acres.
The price of 2 BHK units in the project ranges from Rs. 34.5 Lakhs to Rs. 37.09 Lakhs.