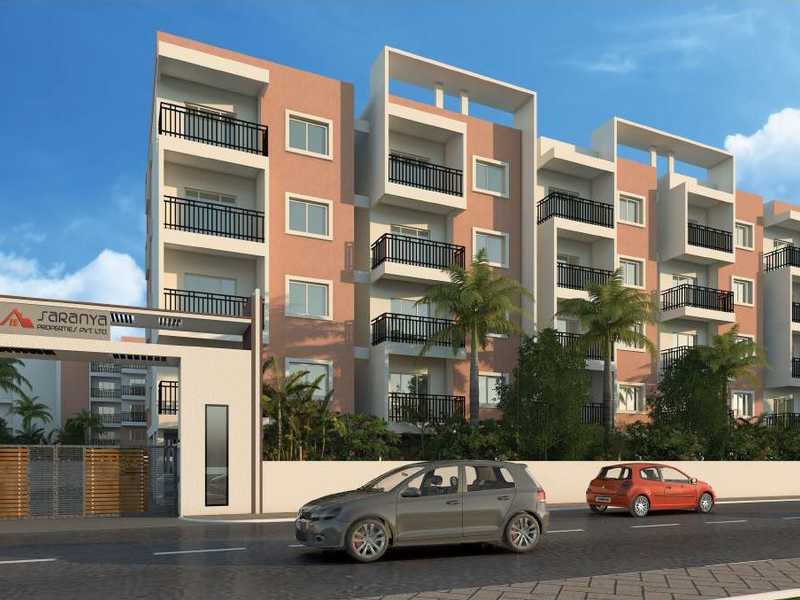



Change your area measurement
MASTER PLAN
Saranya Sannidhi – Luxury Apartments with Unmatched Lifestyle Amenities.
Key Highlights of Saranya Sannidhi: .
• Spacious Apartments : Choose from elegantly designed BHK Apartments, with a well-planned 4 structure.
• Premium Lifestyle Amenities: Access 212 lifestyle amenities, with modern facilities.
• Vaastu Compliant: These homes are Vaastu-compliant with efficient designs that maximize space and functionality.
• Prime Location: Saranya Sannidhi is strategically located close to IT hubs, reputed schools, colleges, hospitals, malls, and the metro station, offering the perfect mix of connectivity and convenience.
Discover Luxury and Convenience .
Step into the world of Saranya Sannidhi, where luxury is redefined. The contemporary design, with façade lighting and lush landscapes, creates a tranquil ambiance that exudes sophistication. Each home is designed with attention to detail, offering spacious layouts and modern interiors that reflect elegance and practicality.
Whether it's the world-class amenities or the beautifully designed homes, Saranya Sannidhi stands as a testament to luxurious living. Come and explore a life of comfort, luxury, and convenience.
Saranya Sannidhi – Address Hagadur Village, Hagadur Main Road, Bangalore, Karnataka, INDIA..
Welcome to Saranya Sannidhi , a premium residential community designed for those who desire a blend of luxury, comfort, and convenience. Located in the heart of the city and spread over 2.00 acres, this architectural marvel offers an extraordinary living experience with 212 meticulously designed Apartments,.
Founded in 2005, Saranya Properties Pvt Ltd was incepted in the Vision of developing and constructing Residential Apartment's and Commercial Complex's in and around Bengaluru. As the tag line “Live complete " indicates, Saranya Group believes in creating exceptionally unique homes with live neighbor hoods. With a Mission of providing finest Residential and Commercial Projects with excellent facilities in prime sectors, Saranya Group has constructed over 3,80,000 Sq. Ft., which includes of 300 Units of 6 Residential as on March 2013. Saranya Group expands its way of excellent construction and service.
Hagadur Main Road, located in the vibrant area of Whitefield in Bangalore, is a sought-after locality known for its mix of residential and commercial properties. It offers a wide variety of real estate options, making it appealing to both homebuyers and investors.
Property Types:
Amenities:
Infrastructure:
Overall, Hagadur Main Road is an attractive location for those looking for a well-rounded residential experience in Bangalore, with modern amenities, convenient access to major business hubs, and a thriving real estate market.
Sy. No. 48, #60. Green Garden Layout, Sai Baba Temple Road, Munnekolala, Bangalore-560037, Karnataka, INDIA.
The project is located in Hagadur Village, Hagadur Main Road, Bangalore, Karnataka, INDIA.
Flat Size in the project is 1190
Yes. Saranya Sannidhi is RERA registered with id PRM/KA/RERA/1251/446/PR/220214/004701 (RERA)
4 BHK is not available is this project
The project is spread over an area of 2.00 Acres.
3 BHK is not available is this project