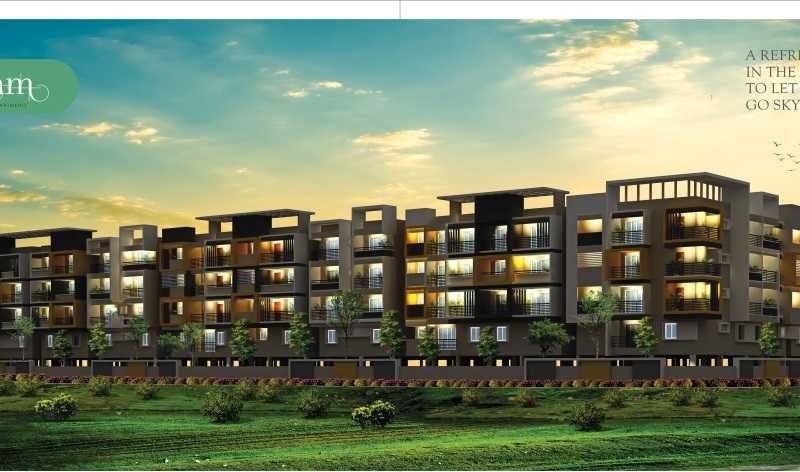



Change your area measurement
MASTER PLAN
|
SPECIFICATIONS |
DETAILS |
|
Structure |
RCC framed structure Concrete solid block masonry external 6" internal 6" Elegant entrance lobbies Cladding of lift lobbies up to the ceiling level. |
|
Plastering |
All internal walls are smoothly plastered with lime rendering outside Sponge Finishing.. |
|
Painting |
Interior: Plastic emulsion paint |
|
Flooring |
2'x2' vitrified tiles flooring for living, dining room, bedrooms and kitchen floorings. Anti-skid ceramic tiles flooring for all toilets & balconies |
|
Toilet Fittings & Accessories |
Ceramic glazed tiles dado upto 7 height in Bathrooms, White sanitary ware in all toilets of Parryware/Hindware/Cera or equivalent make Hot and Cold water mixer unit of Jaquar or equivalent make for shower in all the toilets. Health faucet for all toilets, Concealed master control cock in each toilet, inside Provision for exhaust fan. |
|
Doors & Windows |
Main door Teak wood frame with OST shutter. All other door frames in Sal wood, Skin Molded doors in bedroom with enamel. Toilet doors of water proof Molded. Good quality hardware for all doors, Aluminum powder Coated sliding windows with glass, MS Grills for all Windows. |
|
Kitchen |
Black granite kitchen platform, stainless steel sink with 2 feet dado above granite kitchen platform in ceramic glazed tiles Provision for aqua guard Point, freezer Point, exhaust fan Point and washing point in kitchen balcony |
|
Electrical |
TV & Telephone points in the living room and Master bedroom. Fire resistant electrical wires of Anchor make. Anchor Switches & modular circuit breaker (MCB) provided at the main distribution box in each flat |
|
Water Supply |
Water supply from BOREWELL . |
|
Lift/s |
As per requirement automatic lift of 6 passengers KONE/Schindler shall be provided. |
|
Open/Covered Car Parking |
1 Covered Car Parking for each Flat. |
|
Power Backup |
Generator backup for common area and intercom facility shall be provided Sewage Treat meant Plant and Water Softener. 1KVA Power Backup Each Flat. |
|
Compound wall and Gate |
Compound wall all sides with Entry/Exit Gates (as necessary) shall be provided |
|
Amenities |
Swimming Pool, Kids Pool, Children's Play Area, Basket Ball Court, Shuttle Court, Mini Cricket Pitch, Jogging Track, Indoor Games, Water Softener, intercom facility, CCTV Camera Surveillance and Gymnasium with equipment's, Multi-Purpose Hall. |
Saranya Soham – Luxury Living on Marathahalli, Bangalore.
Saranya Soham is a premium residential project by Saranya Properties Pvt Ltd, offering luxurious Apartments for comfortable and stylish living. Located on Marathahalli, Bangalore, this project promises world-class amenities, modern facilities, and a convenient location, making it an ideal choice for homeowners and investors alike.
This residential property features 204 units spread across 4 floors, with a total area of 2.17 acres.Designed thoughtfully, Saranya Soham caters to a range of budgets, providing affordable yet luxurious Apartments. The project offers a variety of unit sizes, ranging from 1113 to 1758 sq. ft., making it suitable for different family sizes and preferences.
Key Features of Saranya Soham: .
Prime Location: Strategically located on Marathahalli, a growing hub of real estate in Bangalore, with excellent connectivity to IT hubs, schools, hospitals, and shopping.
World-class Amenities: The project offers residents amenities like a 24Hrs Backup Electricity, Basket Ball Court, CCTV Cameras, Covered Car Parking, Cricket Court, Gym, Indoor Games, Intercom, Jogging Track, Kids Pool, Landscaped Garden, Lift, Play Area, Rain Water Harvesting, Security Personnel, Shuttle Court, Swimming Pool and Vastu / Feng Shui compliant and more.
Variety of Apartments: The Apartments are designed to meet various budget ranges, with multiple pricing options that make it accessible for buyers seeking both luxury and affordability.
Spacious Layouts: The apartment sizes range from from 1113 to 1758 sq. ft., providing ample space for families of different sizes.
Why Choose Saranya Soham? Saranya Soham combines modern living with comfort, providing a peaceful environment in the bustling city of Bangalore. Whether you are looking for an investment opportunity or a home to settle in, this luxury project on Marathahalli offers a perfect blend of convenience, luxury, and value for money.
Explore the Best of Marathahalli Living with Saranya Soham?.
For more information about pricing, floor plans, and availability, contact us today or visit the site. Live in a place that ensures wealth, success, and a luxurious lifestyle at Saranya Soham.
Founded in 2005, Saranya Properties Pvt Ltd was incepted in the Vision of developing and constructing Residential Apartment's and Commercial Complex's in and around Bengaluru. As the tag line “Live complete " indicates, Saranya Group believes in creating exceptionally unique homes with live neighbor hoods. With a Mission of providing finest Residential and Commercial Projects with excellent facilities in prime sectors, Saranya Group has constructed over 3,80,000 Sq. Ft., which includes of 300 Units of 6 Residential as on March 2013. Saranya Group expands its way of excellent construction and service.
Sy. No. 48, #60. Green Garden Layout, Sai Baba Temple Road, Munnekolala, Bangalore-560037, Karnataka, INDIA.
The project is located in Sy.no. 63/1, Green Garden Layout, Sai Baba Temple Road, Munnekolala, Kundalahalli, Marathahalli, Bangalore, Karnataka, INDIA.
Apartment sizes in the project range from 1113 sqft to 1758 sqft.
Yes. Saranya Soham is RERA registered with id PRM/KA/RERA/1251/446/PR/180227/002333 (RERA)
The area of 2 BHK apartments ranges from 1113 sqft to 1300 sqft.
The project is spread over an area of 2.17 Acres.
The price of 3 BHK units in the project ranges from Rs. 86.85 Lakhs to Rs. 93.07 Lakhs.