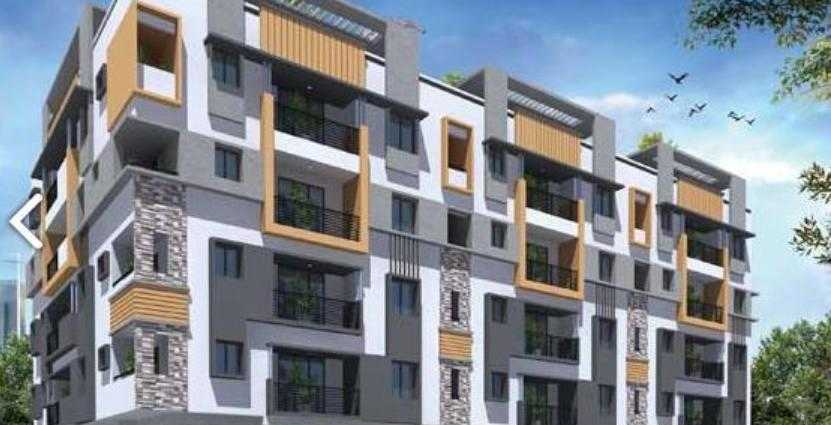
Change your area measurement
MASTER PLAN
Structure
RCC Framed Structure
Walls
6” solid cement blocks for exterior walls & 4” solid cement blocks for internal walls.
Common Area
Marble / Granite flooring with suitable staircase railing.
Doors and Windows
Main Door: Teak Wood frame with skin paneled shutters. Other Door: Sal Wood frame with termite resistant flush shutters. Windows: Three track aluminium powder coated sliding windows with mosquito mesh and safety MS grills
Electrical
Copper wiring with Anchor or Equivalent switches and Sockets. TV and Telephone points in Living and Master bedroom.
Toilets
Antiskid tiles for flooring Ceramic tiles fopr walls upto 7' height. Concealed plumbing lines with quality C.P.Fitting of jaguar, Ess Ess or Equivalent, Sanitary ware of Hindware or Cera or Equivalent
Kitchen
Black Granite Platform with ceramic tile dado upto 2' height stainless steel single bowl drain board and provision for Aqua-Guard point. Provision for washing machine point in utility area.
Flooring
Vitrified flooring in hall, dining, kitchen and all Bed Rooms.
Ceramic tiles flooring in Toilet and balconies.
Plastering
All internal walls smoothly plastered with lime rendering.
Painting
Asian paints or equivalent plastic emulsion over two coats cement based wall putty and one coat acrylic putty for internal walls, Acrylic texture finished external emulsion. Enamel paint for room doors and polish for main doors. (All items are Asian brand)
Water Supply
Water supply from bore-well.
Backup Generator
Stand by sound proof generator for common area, lifts, water pump, and 1 k.w. power backup.
Lifts
One Automatic 6 passenger capacity lifts of standard make.
Security
Round the clock security.
Every House will be connected to security office through intercom phone.
Saranya Silver Stone : A Premier Residential Project on Ramamurthy Nagar, Bangalore.
Looking for a luxury home in Bangalore? Saranya Silver Stone , situated off Ramamurthy Nagar, is a landmark residential project offering modern living spaces with eco-friendly features. Spread across 0.21 acres , this development offers 28 units, including 2 BHK Apartments.
Key Highlights of Saranya Silver Stone .
• Prime Location: Nestled behind Wipro SEZ, just off Ramamurthy Nagar, Saranya Silver Stone is strategically located, offering easy connectivity to major IT hubs.
• Eco-Friendly Design: Recognized as the Best Eco-Friendly Sustainable Project by Times Business 2024, Saranya Silver Stone emphasizes sustainability with features like natural ventilation, eco-friendly roofing, and electric vehicle charging stations.
• World-Class Amenities: 24Hrs Water Supply, 24Hrs Backup Electricity, Covered Car Parking, Fire Alarm, Gym, Indoor Games, Intercom, Landscaped Garden, Lift, Maintenance Staff, Party Area, Play Area, Rain Water Harvesting, Security Personnel, Swimming Pool and Waste Disposal.
Why Choose Saranya Silver Stone ?.
Seamless Connectivity Saranya Silver Stone provides excellent road connectivity to key areas of Bangalore, With upcoming metro lines, commuting will become even more convenient. Residents are just a short drive from essential amenities, making day-to-day life hassle-free.
Luxurious, Sustainable, and Convenient Living .
Saranya Silver Stone redefines luxury living by combining eco-friendly features with high-end amenities in a prime location. Whether you’re a working professional seeking proximity to IT hubs or a family looking for a spacious, serene home, this project has it all.
Visit Saranya Silver Stone Today! Find your dream home at 9th Cross Road, Hoysala Nagar, Ramamurthy Nagar, Bangalore, Karnataka, INDIA.. Experience the perfect blend of luxury, sustainability, and connectivity.
Founded in 2005, Saranya Properties Pvt Ltd was incepted in the Vision of developing and constructing Residential Apartment's and Commercial Complex's in and around Bengaluru. As the tag line “Live complete " indicates, Saranya Group believes in creating exceptionally unique homes with live neighbor hoods. With a Mission of providing finest Residential and Commercial Projects with excellent facilities in prime sectors, Saranya Group has constructed over 3,80,000 Sq. Ft., which includes of 300 Units of 6 Residential as on March 2013. Saranya Group expands its way of excellent construction and service.
Sy. No. 48, #60. Green Garden Layout, Sai Baba Temple Road, Munnekolala, Bangalore-560037, Karnataka, INDIA.
The project is located in 9th Cross Road, Hoysala Nagar, Ramamurthy Nagar, Bangalore, Karnataka, INDIA.
Apartment sizes in the project range from 1079 sqft to 1188 sqft.
The area of 2 BHK apartments ranges from 1079 sqft to 1188 sqft.
The project is spread over an area of 0.21 Acres.
The price of 2 BHK units in the project ranges from Rs. 37.77 Lakhs to Rs. 41.58 Lakhs.