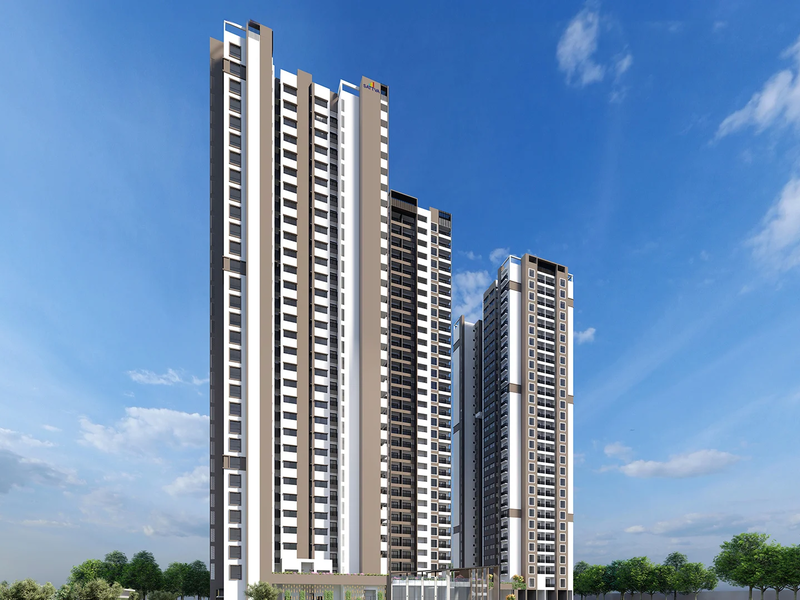By: Sattva in Anjanapura




Change your area measurement
MASTER PLAN
STRUCTURE
FLOORING & DADO
TOILETS
KITCHEN
UTILITY
DOORS
WINDOWS
PAINTING
LIFT
SECURITY SYSTEMS
ELECTRICAL
BACK-UP GENERATOR (AT EXTRA COST)
Sattva Forest Ridge – Luxury Apartments with Unmatched Lifestyle Amenities.
Key Highlights of Sattva Forest Ridge: .
• Spacious Apartments : Choose from elegantly designed 1 BHK, 2 BHK and 3 BHK BHK Apartments, with a well-planned 30 structure.
• Premium Lifestyle Amenities: Access 407 lifestyle amenities, with modern facilities.
• Vaastu Compliant: These homes are Vaastu-compliant with efficient designs that maximize space and functionality.
• Prime Location: Sattva Forest Ridge is strategically located close to IT hubs, reputed schools, colleges, hospitals, malls, and the metro station, offering the perfect mix of connectivity and convenience.
Discover Luxury and Convenience .
Step into the world of Sattva Forest Ridge, where luxury is redefined. The contemporary design, with façade lighting and lush landscapes, creates a tranquil ambiance that exudes sophistication. Each home is designed with attention to detail, offering spacious layouts and modern interiors that reflect elegance and practicality.
Whether it's the world-class amenities or the beautifully designed homes, Sattva Forest Ridge stands as a testament to luxurious living. Come and explore a life of comfort, luxury, and convenience.
Sattva Forest Ridge – Address Anjanapura, Bangalore, Karnataka, INDIA..
Welcome to Sattva Forest Ridge , a premium residential community designed for those who desire a blend of luxury, comfort, and convenience. Located in the heart of the city and spread over 4.00 acres, this architectural marvel offers an extraordinary living experience with 407 meticulously designed 1 BHK, 2 BHK and 3 BHK Apartments,.
4th Floor, Ulsoor Road Bangalore – 560042, Karnataka, INDIA.
The project is located in Anjanapura, Bangalore, Karnataka, INDIA.
Apartment sizes in the project range from 732 sqft to 1859 sqft.
Yes. Sattva Forest Ridge is RERA registered with id PRM/KA/RERA/1251/310/PR/241224/007315 (RERA)
The area of 2 BHK apartments ranges from 1195 sqft to 1200 sqft.
The project is spread over an area of 4.00 Acres.
The price of 3 BHK units in the project ranges from Rs. 1.74 Crs to Rs. 1.99 Crs.