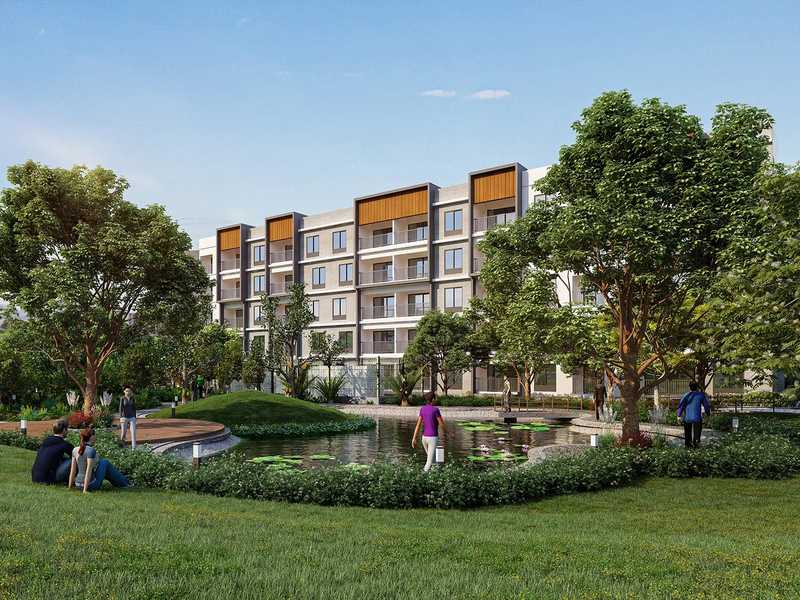By: Sattva in Raja Rajeshwari Nagar




Change your area measurement
MASTER PLAN
Structure
Flooring & Dado
Common Area
Apartment
Cladding
CP & Sanitary fittings
Kitchen
Doors
Windows & Railings
Painting
Lift
Electrical
PROJECT HIGHLIGHTS
Sattva SimpliCity – Luxury Apartments in Raja Rajeshwari Nagar, Bangalore.
Sattva SimpliCity, located in Raja Rajeshwari Nagar, Bangalore, is a premium residential project designed for those who seek an elite lifestyle. This project by Sattva offers luxurious 1 BHK, 2 BHK, and 3 BHK Apartments packed with world-class amenities and thoughtful design. With a strategic location near Bangalore International Airport, Sattva SimpliCity is a prestigious address for homeowners who desire the best in life.
Project Overview: Sattva SimpliCity is designed to provide maximum space utilization, making every room – from the kitchen to the balconies – feel open and spacious. These Vastu-compliant Apartments ensure a positive and harmonious living environment. Spread across beautifully landscaped areas, the project offers residents the perfect blend of luxury and tranquility.
Key Features of Sattva SimpliCity:.
World-Class Amenities: Residents enjoy a wide range of amenities, including a 24Hrs Water Supply, Barbecue, Basket Ball Court, Cafeteria, CCTV Cameras, Club House, Compound, Covered Car Parking, Creche, Cricket Court, Entrance Gate With Security Cabin, Fire Safety, Gated Community, Gym, Indoor Games, Intercom, Landscaped Garden, Lawn, Library, Lift, Multi Purpose Play Court, Rain Water Harvesting, Seating Area, Security Personnel, Solar System, Swimming Pool, Table Tennis, Tennis Court, Vastu / Feng Shui compliant, Waste Management, Multipurpose Hall, Senior Citizen Sitting Areas, 24Hrs Backup Electricity for Common Areas, Sewage Treatment Plant, Mini Theater and Yoga Deck.
Luxury Apartments: Offering 1 BHK, 2 BHK, and 3 BHK units, each apartment is designed to provide comfort and a modern living experience.
Vastu Compliance: Apartments are meticulously planned to ensure Vastu compliance, creating a cheerful and blissful living experience for residents.
Legal Approvals: The project has been approved by BBMP, ensuring peace of mind for buyers regarding the legality of the development.
Address: Sattva SimpliCity.
Raja Rajeshwari Nagar, Bangalore, INDIA.
For more details on pricing, floor plans, and availability, contact us today.
4th Floor, Ulsoor Road Bangalore – 560042, Karnataka, INDIA.
The project is located in 25, Pattanagere Main Rd, BHEL Layout, Raja Rajeshwari Nagar, Bangalore 560059, Karnataka, INDIA.
Apartment sizes in the project range from 395 sqft to 746 sqft.
Yes. Sattva SimpliCity is RERA registered with id PRM/KA/RERA/1251/310/PR/030325/007540 (RERA)
The area of 1 BHK apartments ranges from 691 sqft to 746 sqft.
The project is spread over an area of 3.99 Acres.
The price of 1 BHK units in the project ranges from Rs. 84.54 Lakhs to Rs. 90.86 Lakhs.