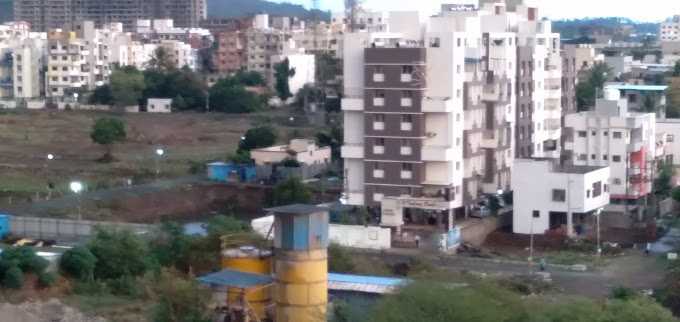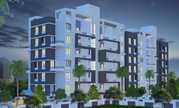By: Sonigara Corp in Kiwale


Change your area measurement
MASTER PLAN
STRUCTURE
Environmentally sensitive building designed to resist seismic force of zone 2
MASONRY
6" Thick brick external walls
4" Thick brick internal walls
BBM masonry with sand faced plaster for externally
FLOORING
2'x2' Vitrified tiles
Anti-skid ceramic tiles for terrace
Washrooms 7ft dado tiles
SWITCHES
Telephone and TV point in master bedroom and living room
AC point in bedroom
WINDOWS
3 Track powder coated aluminum sliding windows with mosquito net
Safety grills and granite window sill
WALL FINISH
Putty finished walls
DOORS
Wooden frame doors with brass/SS fittings
KITCHEN
Granite kitchen platform with SS sink
PLUMBING
Concealed plumbing with standard CP fittings and well make sanitary fixtures
ELECTRICAL
Concealed wiring with sufficient modular switches
PAINT
Internal OBD finished paint
External weather shield acrylic paint
Sonigara Indraa Park: Premium Living at Kiwale, Pune.
Prime Location & Connectivity.
Situated on Kiwale, Sonigara Indraa Park enjoys excellent access other prominent areas of the city. The strategic location makes it an attractive choice for both homeowners and investors, offering easy access to major IT hubs, educational institutions, healthcare facilities, and entertainment centers.
Project Highlights and Amenities.
This project, spread over 0.50 acres, is developed by the renowned Sonigara Corp. The 60 premium units are thoughtfully designed, combining spacious living with modern architecture. Homebuyers can choose from 1 BHK and 2 BHK luxury Apartments, ranging from 580 sq. ft. to 925 sq. ft., all equipped with world-class amenities:.
Modern Living at Its Best.
Whether you're looking to settle down or make a smart investment, Sonigara Indraa Park offers unparalleled luxury and convenience. The project, launched in Aug-2017, is currently completed with an expected completion date in Dec-2021. Each apartment is designed with attention to detail, providing well-ventilated balconies and high-quality fittings.
Floor Plans & Configurations.
Project that includes dimensions such as 580 sq. ft., 925 sq. ft., and more. These floor plans offer spacious living areas, modern kitchens, and luxurious bathrooms to match your lifestyle.
For a detailed overview, you can download the Sonigara Indraa Park brochure from our website. Simply fill out your details to get an in-depth look at the project, its amenities, and floor plans. Why Choose Sonigara Indraa Park?.
• Renowned developer with a track record of quality projects.
• Well-connected to major business hubs and infrastructure.
• Spacious, modern apartments that cater to upscale living.
Schedule a Site Visit.
If you’re interested in learning more or viewing the property firsthand, visit Sonigara Indraa Park at Survey No 73, Adarsh Nagar, Kiwale, Pune, Maharashtra, INDIA. . Experience modern living in the heart of Pune.
Overview
Kiwale is a village town of north-western parts of Pune. It is situated in the Maval Taluka of Pune District and comes under the limits of Pimpri-Chinchwad Municipal Corporation (PCMC). Purandar Colony & Mukai Nagar located within the Kiwale. The area is surrounded by neighbourhood like Ravet, Nigdi, Talwade, Punawale, Tathawade, Vikas Nagar etc. Mumbai-Pune Expressway and Mumbai-Pune Bypass Road (NH 48) passing through the centre of the locality and intersect each other in Kiwale. Kiwale Road, Aundh-Ravet BRTS Road, Adarsh Nagar Road the internal road which further has its access with Mumbai-Pune Bypass Road (NH 48) and Mumbai-Pune Expressway. The closest airport to the village is Pune International Airport. Maharashtra Cricket Association Stadium which is also known as Sahara Stadium is at a driving distance (3.4 km) from Kiwale. It is well connected to the MIDC office, Phase 3, Hinjewadi Rajiv Gandhi Infotech Park. Civic amenities such as schools, hospitals, banks, ATMs, malls are available in the vicinity. Pune city is located at a distance of 23 km via Aundh-Ravet BRTS Road while Mumbai is about 126 km via Mumbai Highway/Mumbai-Pune Highway. Pune Junction is also situated at a distance of 26.5 km via NH 48. Key residential projects in Kiwale are Shree Sai Park Town, Little Earth Masulkar City, Elysian Eden Spaces, Krisala Palash Apartment, GT Mangal Vishwa, Lotus Laxmi 2 among others.
Connectivity
Kiwale Road, Aundh-Ravet BRTS Road, Adarsh Nagar Road the internal road which further has its access with Mumbai-Pune Bypass Road (NH 48) and Mumbai-Pune Expressway. It enjoys excellent connectivity to Pune International Airport which is located at a driving distance of 35.7 km via Mumbai-Pandharpur Road/Old Mumbai-Pune Highway. Dehu Road, Akurdi, Chinchwad, Pimpri are nearby railway stations to Kiwale. However, Dehu Road is the nearest railway station to Kiwale situated at a distance of 3.2 km via Vikas Nagar Road.
Factors for past growth
With improved infrastructure and connectivity via Mumbai-Pune Bypass Road (NH 48) and Mumbai-Pune Expressway along with MIDC Hinjewadi have been a plus point, driving residential demand and development for Kiwale. Its proximity to Rajiv Gandhi Infotech Park, Embassy Tech Zone, Software Technology Parks of India, Pune IT Park etc creating thousands of job opportunities every year. People working in those companies want their residence close to their workplace. As a result, locality has experienced huge demand for residential properties in Kiwale.
Factors for future growth
Under-construction Nigdi-Kiwale BRTS road once completed will improve road connectivity in the city benefitting thousands of daily commuters from Nigdi, Akurdi and Chinchwad to Wakad, Hinjewadi areas.Recently, Pimpri-Chinchwad Municipal Corporation has opened Y junction underpass at Pimple Nilakh on Sangvi-Kiwale Bus Rapid Transit System has made this junction signal-free. It is expected that this underpass will save time, fuel, and money of thousands of commuters.
Employment hubs near Kiwale
Proposed & Planned Infra
Under-construction Nigdi-Kiwale BRTS road.
Social & Physical Infrastructure Development
St. Joseph English School, Shreevardhanam School, Rainbow International School, Kidzee Dehu Road, Little Heart Nursery, Little Millennium Preschool, PCMC Primary School, Wisdom English Medium High School are some of the prominent schools situated in an around Kiwale. Some of the leading hospitals providing healthcare facilities to the residents of Kiwale are Dharaskar Hospital, Dhanwantari Hospital, Navjeevan Hospital, Unique Multispeciality Hospital, Aditya Birla Memorial Hospital among others. Shopping needs of the people is catered by Akash Raj One Mall, Premier Plaza Mall, City One Mall, Vision Plus, Bombay Bazar, Gagan Mini Market, Cantt.Shopping Centre etc.
Sonigara Homes, Laxmitara Market, Matai Nagar, Dange Chowk, Thergaon, Pune - 411033, Maharashtra, INDIA.
The project is located in Survey No 73, Adarsh Nagar, Kiwale, Pune, Maharashtra, INDIA.
Apartment sizes in the project range from 580 sqft to 925 sqft.
Yes. Sonigara Indraa Park is RERA registered with id P52100004605 (RERA)
The area of 2 BHK apartments ranges from 845 sqft to 925 sqft.
The project is spread over an area of 0.50 Acres.
The price of 2 BHK units in the project ranges from Rs. 40.2 Lakhs to Rs. 44 Lakhs.