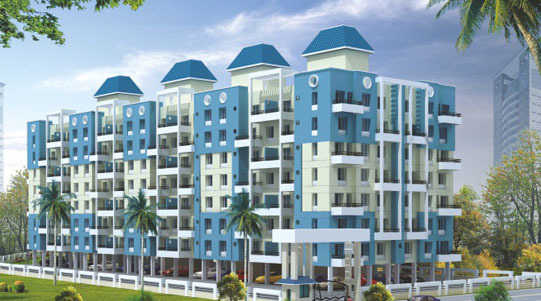By: Sonigara Corp in Pimpri Chinchwad

Change your area measurement
Wall Finish: Neeru finish With Oil Bound Distemper PaintBed Rooms Neeru Finish With Oil Bound Distemper Paint.Kichen 5' High Ceramic Tiles Above Counter, Rest Neeru Finish With Oil Bound Distemper Paint.Washrooms :Full High Ceramic Tiles:External Facade Sand Faced Plaster With (Acrylic Paint)Floorings: Living Room :2 x 2 Vitrified TilesBed Rooms: 2 x 2 Vitrified TilesKichen:2 x 2 Vitrified TilesToilets:Anti - Skid Ceramic TilesTerrace:Anti - Skid Ceramic TilesLift Lobbies:Marble / Kota / Tiles.External Facade:Cement Paving Blocks / Concrete Roads.Doors:Bow And Size To Be IncreasedMain Door:Attractive / Designer Door With Brass Fittings & Wooden Frame.Bed Rooms:Wooden Frame With Laminated Flush Door .Toilets:Marble Frame With Water Proof Flush Door.Terrace:Steel Frame With Water Proof Flush Door.Windows:Three Track Powder Coated Aluminium Sliding Window With Safety Grill.Plumbing:Concealed Plumbing With Standard C.P. Fittings.& Well Make Sanitary Fixtures.Electrical:Concealed Wiring With Sufficient Modular Switches.Switches:Telephone & T.V Point In Master Bedroom & In Living Room.Point In Master Bedroom .Provision For Exhaust Fan In Washroom.Kitchen:
Modular Kitchen With Granite Kitchen Counter & S.S. Sink.Water Purifier & LPG Reticulated System .
Sonigara Nilay: Premium Living at Pimpri Chinchwad, Pune.
Prime Location & Connectivity.
Situated on Pimpri Chinchwad, Sonigara Nilay enjoys excellent access other prominent areas of the city. The strategic location makes it an attractive choice for both homeowners and investors, offering easy access to major IT hubs, educational institutions, healthcare facilities, and entertainment centers.
Project Highlights and Amenities.
This project, spread over 2.18 acres, is developed by the renowned Sonigara Corp. The 98 premium units are thoughtfully designed, combining spacious living with modern architecture. Homebuyers can choose from 1 BHK and 2 BHK luxury Apartments, ranging from 690 sq. ft. to 933 sq. ft., all equipped with world-class amenities:.
Modern Living at Its Best.
Floor Plans & Configurations.
Project that includes dimensions such as 690 sq. ft., 933 sq. ft., and more. These floor plans offer spacious living areas, modern kitchens, and luxurious bathrooms to match your lifestyle.
For a detailed overview, you can download the Sonigara Nilay brochure from our website. Simply fill out your details to get an in-depth look at the project, its amenities, and floor plans. Why Choose Sonigara Nilay?.
• Renowned developer with a track record of quality projects.
• Well-connected to major business hubs and infrastructure.
• Spacious, modern apartments that cater to upscale living.
Schedule a Site Visit.
If you’re interested in learning more or viewing the property firsthand, visit Sonigara Nilay at Chinchwad Gaon, Pimpri Chinchwad, Pune, Maharashtra, INDIA.. Experience modern living in the heart of Pune.
Sonigara Homes, Laxmitara Market, Matai Nagar, Dange Chowk, Thergaon, Pune - 411033, Maharashtra, INDIA.
The project is located in Chinchwad Gaon, Pimpri Chinchwad, Pune, Maharashtra, INDIA.
Apartment sizes in the project range from 690 sqft to 933 sqft.
The area of 2 BHK apartments ranges from 867 sqft to 933 sqft.
The project is spread over an area of 2.18 Acres.
The price of 2 BHK units in the project ranges from Rs. 39.02 Lakhs to Rs. 41.98 Lakhs.