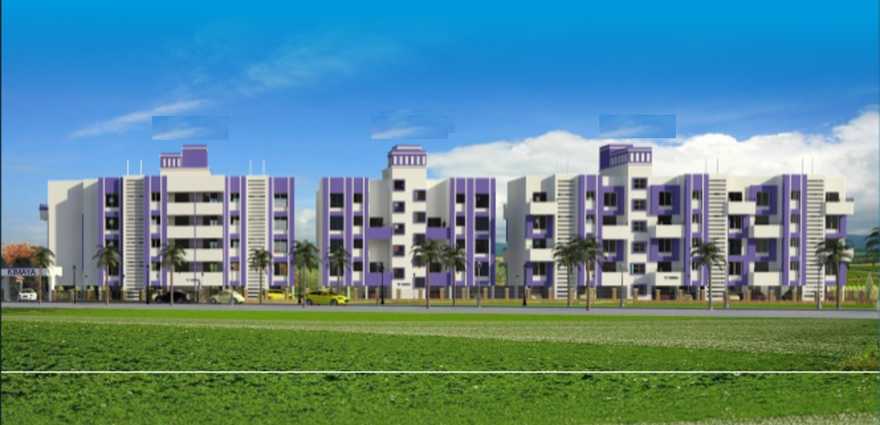By: Sonigara Corp in Manchar

Change your area measurement
MASTER PLAN
WALLS
DOORS
WINDOWS
FLOORING
ELECTRIFICATION
WATER STORAGE TANKS
RCC FRAME STRUCTURE
PAINTING
Sonigara Kimaya – Luxury Apartments in Manchar, Pune.
Sonigara Kimaya, located in Manchar, Pune, is a premium residential project designed for those who seek an elite lifestyle. This project by Sonigara Corp offers luxurious. 1 BHK and 2 BHK Apartments packed with world-class amenities and thoughtful design. With a strategic location near Pune International Airport, Sonigara Kimaya is a prestigious address for homeowners who desire the best in life.
Project Overview: Sonigara Kimaya is designed to provide maximum space utilization, making every room – from the kitchen to the balconies – feel open and spacious. These Vastu-compliant Apartments ensure a positive and harmonious living environment. Spread across beautifully landscaped areas, the project offers residents the perfect blend of luxury and tranquility.
Key Features of Sonigara Kimaya: .
World-Class Amenities: Residents enjoy a wide range of amenities, including a 24Hrs Water Supply, CCTV Cameras, Compound, Covered Car Parking, Earthquake Resistant, Fire Safety, Gated Community, Indoor Games, Lift, Play Area, Rain Water Harvesting, Security Personnel, Shopping Mall, Vastu / Feng Shui compliant, Water Storage, 24Hrs Backup Electricity for Common Areas and Sewage Treatment Plant.
Luxury Apartments: Offering 1 BHK and 2 BHK units, each apartment is designed to provide comfort and a modern living experience.
Vastu Compliance: Apartments are meticulously planned to ensure Vastu compliance, creating a cheerful and blissful living experience for residents.
Legal Approvals: The project has been approved by PMC, ensuring peace of mind for buyers regarding the legality of the development.
Address: Survey No 110/17, Manchar, Pune, Maharashtra, INDIA. .
Manchar, Pune, INDIA.
For more details on pricing, floor plans, and availability, contact us today.
Sonigara Homes, Laxmitara Market, Matai Nagar, Dange Chowk, Thergaon, Pune - 411033, Maharashtra, INDIA.
The project is located in Survey No 110/17, Manchar, Pune, Maharashtra, INDIA.
Apartment sizes in the project range from 550 sqft to 920 sqft.
Yes. Sonigara Kimaya is RERA registered with id P52100012331 (RERA)
The area of 2 BHK units in the project is 920 sqft
The project is spread over an area of 0.52 Acres.
Price of 2 BHK unit in the project is Rs. 29.73 Lakhs