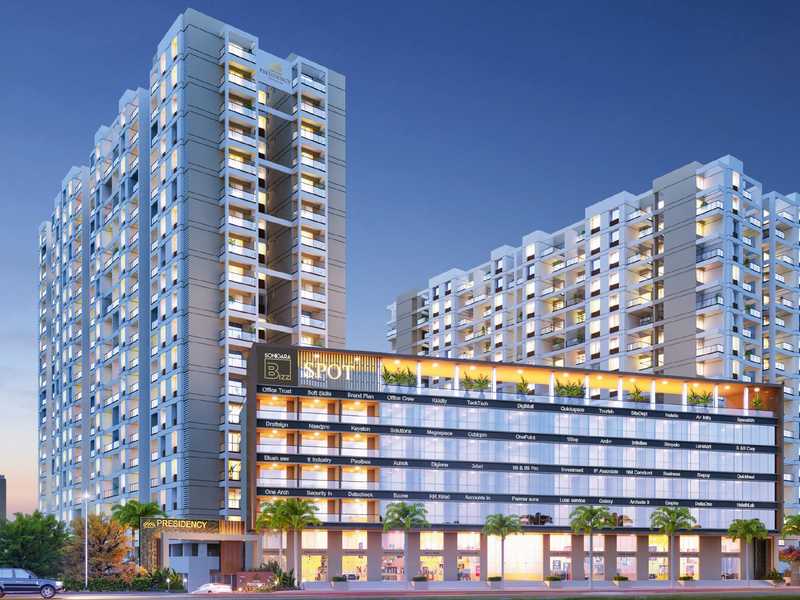By: Sonigara Corp in Pimpri Chinchwad




Change your area measurement
MASTER PLAN
STRUCTURE
KITCHEN
ELECTRICAL
INTERNAL FINISH
EXTERNAL FINISH
WINDOWS
FLOORING
SPECIAL FEATURES
DOORS
PAINT
TOILET
Sonigara Presidency Phase II : A Premier Residential Project on Pimpri Chinchwad, Pune.
Looking for a luxury home in Pune? Sonigara Presidency Phase II , situated off Pimpri Chinchwad, is a landmark residential project offering modern living spaces with eco-friendly features. Spread across 1.68 acres , this development offers 218 units, including 2 BHK and 3 BHK Apartments.
Key Highlights of Sonigara Presidency Phase II .
• Prime Location: Nestled behind Wipro SEZ, just off Pimpri Chinchwad, Sonigara Presidency Phase II is strategically located, offering easy connectivity to major IT hubs.
• Eco-Friendly Design: Recognized as the Best Eco-Friendly Sustainable Project by Times Business 2024, Sonigara Presidency Phase II emphasizes sustainability with features like natural ventilation, eco-friendly roofing, and electric vehicle charging stations.
• World-Class Amenities: 24Hrs Water Supply, 24Hrs Backup Electricity, Air Conditioning, Badminton Court, Basket Ball Court, Carrom Board, CCTV Cameras, Chess, Club House, Compound, Convenience Store, Covered Car Parking, Entrance Gate With Security Cabin, Fire Safety, Gated Community, Gazebo, Gym, Intercom, Jogging Track, Landscaped Garden, Lawn, Lift, Maintenance Staff, Meditation Hall, Outdoor games, Party Area, Play Area, Pucca Road, Rain Water Harvesting, Security Personnel, Senior Citizen Plaza, Solar System, Swimming Pool, Table Tennis, Vastu / Feng Shui compliant, Visitor Parking, Waste Disposal, Multipurpose Hall, 24Hrs Backup Electricity for Common Areas and Sewage Treatment Plant.
Why Choose Sonigara Presidency Phase II ?.
Seamless Connectivity Sonigara Presidency Phase II provides excellent road connectivity to key areas of Pune, With upcoming metro lines, commuting will become even more convenient. Residents are just a short drive from essential amenities, making day-to-day life hassle-free.
Luxurious, Sustainable, and Convenient Living .
Sonigara Presidency Phase II redefines luxury living by combining eco-friendly features with high-end amenities in a prime location. Whether you’re a working professional seeking proximity to IT hubs or a family looking for a spacious, serene home, this project has it all.
Visit Sonigara Presidency Phase II Today! Find your dream home at 97, Maske Vasti, Nigdi, Ravet Hwy, Pimpri Chinchwad, Pune, Maharashtra, INDIA.. Experience the perfect blend of luxury, sustainability, and connectivity.
Sonigara Homes, Laxmitara Market, Matai Nagar, Dange Chowk, Thergaon, Pune - 411033, Maharashtra, INDIA.
The project is located in 97, Maske Vasti, Nigdi, Ravet Hwy, Pimpri Chinchwad, Pune, Maharashtra, INDIA.
Apartment sizes in the project range from 720 sqft to 1006 sqft.
Yes. Sonigara Presidency Phase II is RERA registered with id P52100030017 (RERA)
The area of 2 BHK apartments ranges from 720 sqft to 773 sqft.
The project is spread over an area of 1.68 Acres.
The price of 3 BHK units in the project ranges from Rs. 91 Lakhs to Rs. 95.57 Lakhs.