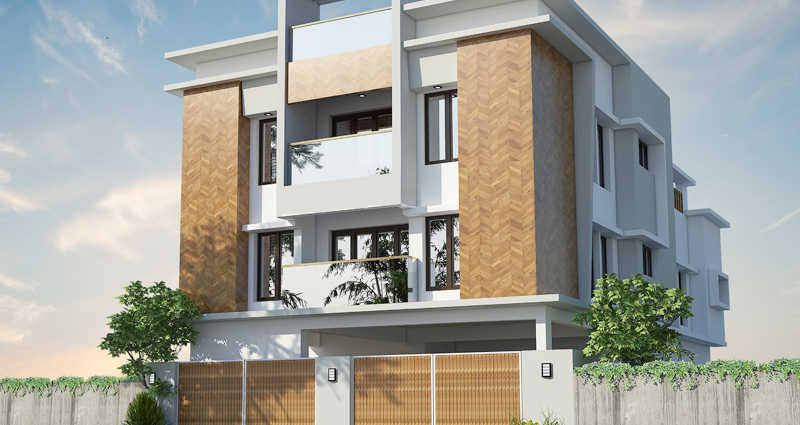
Change your area measurement
Main door will be of Teak wood frame with skin moulded door.
All other doors will be of Teak wood frame with flush shutter.
The main door will be provided with Godrej mortise latch and other doors will be fitted with Branded Locks.
All windows will be of UPVC our own brand with plain glass and M. S. window grill and ventilators are aluminium.
Vitrified tile of 24 X 24 (off white color) flooring shall be done in living room, bedrooms, dining area, kitchen price Rs.60/ Sq. ft. KAJARIA OR EQUIVALENT.
Floor of size (12”x12”)tiles in toilets, service area and balcony at Rs.50/ Sq. ft. KAJARIA OR EQUIVALENT.
Interior walls will be finished with smooth putty finish with emulsion.
Bath room walls tiling with concept designed off – white ceramic tiles up to 7ft height price Rs.60/ Sq. ft. KAJARIA, OR EQUIVALENT.
The kitchen platform 2’ height of Tiles (Off white color)KAJARIA OR EQUIVALENT.
External ASIAN PAINT Wall finish and color according to Architect Designed.
Kitchen platform 18 Sq. ft. (2 ft wide) will be made of polished black color granite stone. The DIAMOND OR EQUIVALENT S.S sink will be of stainless steel ”24x18”
4 x 7 Feet Shelves / wardrobes cuddapah slab will be provided in the kitchen
Lofts (2 ft. wide) will be provided in the kitchen and bedroom.
Provision for T.V. antenna and telephone conduict will be provided for living with good quality concealed conduits extended from the terrace.
Electricity supply will be extended through three-phase supply of double bedroom flat by means of concealed wiring.
ANCHOR VIOLA or equivalent Switches, plug points main board and sub main board will be provided with individual meters for the flats and common meter for common service. modular Switches will be provided
All Wires will be power flex or equivalent IS approved Quality
Internal concealed plumbing (waterline) will be of branded CPVC Pipes and external plumbing (water line) will be of branded P.V.C Pipes.
All water closets will be EWC and washbasin will be white color ceramic Parry ware made.
All Plumbing fittings will be of Parry ware fittings (or) equivalent.
A sump and overhead tank of suitable capacity shall be provided for drinking and well water.
ADDED AMENITIES
6 Passengers lift.
20 KW Generator backup for common areas
Sreenivas Mantra Enclave : A Premier Residential Project on Sholinganallur, Chennai.
Looking for a luxury home in Chennai? Sreenivas Mantra Enclave , situated off Sholinganallur, is a landmark residential project offering modern living spaces with eco-friendly features. Spread across acres , this development offers 4 units, including 2 BHK and 3 BHK Apartments.
Key Highlights of Sreenivas Mantra Enclave .
• Prime Location: Nestled behind Wipro SEZ, just off Sholinganallur, Sreenivas Mantra Enclave is strategically located, offering easy connectivity to major IT hubs.
• Eco-Friendly Design: Recognized as the Best Eco-Friendly Sustainable Project by Times Business 2024, Sreenivas Mantra Enclave emphasizes sustainability with features like natural ventilation, eco-friendly roofing, and electric vehicle charging stations.
• Amenities: As per Plan.
Why Choose Sreenivas Mantra Enclave ?.
Seamless Connectivity Sreenivas Mantra Enclave provides excellent road connectivity to key areas of Chennai, With upcoming metro lines, commuting will become even more convenient. Residents are just a short drive from essential amenities, making day-to-day life hassle-free.
Luxurious, Sustainable, and Convenient Living .
Sreenivas Mantra Enclave redefines luxury living by combining eco-friendly features with high-end amenities in a prime location. Whether you’re a working professional seeking proximity to IT hubs or a family looking for a spacious, serene home, this project has it all.
Visit Sreenivas Mantra Enclave Today! Find your dream home at Sholinganallur, Chennai, Tamil Nadu, INDIA.. Experience the perfect blend of luxury, sustainability, and connectivity.
Sri Chakra, No. 36, Tilak Street, T.N agar, Chennai-600017, Tamil Nadu, INDIA.
Projects in Chennai
Completed Projects |The project is located in Sholinganallur, Chennai, Tamil Nadu, INDIA.
Apartment sizes in the project range from 1018 sqft to 1318 sqft.
The area of 2 BHK units in the project is 1018 sqft
The project is spread over an area of 1.00 Acres.
Price of 3 BHK unit in the project is Rs. 67.22 Lakhs