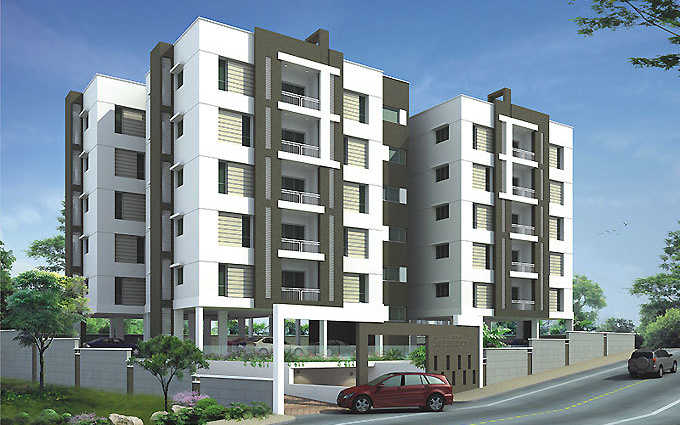
Change your area measurement
MASTER PLAN
R.C.C. FRAMED STRUCTURE
To withstand Wind & Seismic loads
SUPER STRUCTURE
First Class Brick Masonry in Cement Mortar (1:6) prop.
PLASTERING
Two coats of plastering with smooth finishing.
DOORS:
Main Door: M.T Wood frame & Shutter aesthetically designed
with melamine polishing and designer hardware of reputed
make.
Interna lDoor: M.T Wood frame & both sides Teak Veneer flush door with reputed make hardware fittings.
French Door: UPVC Sliding Doors of reputed make with float glass. (Fenesta, Sintex, NCL etc,)
Windows: UPVC Window of reputed make with float glass.(Fenesta, Sintex, NCL etc,)
Grills: M.S. Safety Grills easthetically designed.
PAINTING
External: Two coats exterior Acrylic Emulsion Paint of Asian/ICI of Weather shield or equivalent make.
Internal: Smooth Luppum Altek finish with Acrylic Emulsion paint over a coat of primer
FLOORING
Drawing, Living, Dining, Kitchen & Bedrooms: Vitrified tiles of size (2'x 2') of reputed make.
Toilets: Anti Skid Ceramic Tiles of reputed make.
Sitouts: Nonskid rustic finish tiles of reputed make.
TILES CLADDING
Kitchen : Glazed Ceramic dado up to 2'-0” Height above kitchen plat form.
Toilets: Glazed ceramic tiles dado up to 7'-0” Height of reputed make.
UTILITIES / WASH
Glazed ceramic tiles dado up to 3'-0” Height.
KITCHEN
1. Granite platform with Stainless steel Sink with both municipal & bore water Connection & provision for fixing of Aqua-guard.
2. Provision for cabinets, exhaust fan & Chimney.
TOILETS
1. All Toilets will consist of Wash basin.
2. Wall mounted W.C with concealed tank of reputed make.
3. Provision for geysers in all toilets.
4. All C.P. fitting are chrome plated of Jaquar or equal make.
ELECTRICAL
Adequate Electrical points in all rooms.
TELECOM
Telephone point in all bed rooms, drawing &Living areas.
CABLE TV
Provision for cable connection in all Bed rooms & Living room.
INTERNET
Provision for cable connection in one Bed room.
LIFTS
8 Passengers lift of Johnson make.
Sri Aditya Splendour : A Premier Residential Project on Shaikpet, Hyderabad.
Looking for a luxury home in Hyderabad? Sri Aditya Splendour , situated off Shaikpet, is a landmark residential project offering modern living spaces with eco-friendly features. Spread across 1.01 acres , this development offers 25 units, including 3 BHK Apartments.
Key Highlights of Sri Aditya Splendour .
• Prime Location: Nestled behind Wipro SEZ, just off Shaikpet, Sri Aditya Splendour is strategically located, offering easy connectivity to major IT hubs.
• Eco-Friendly Design: Recognized as the Best Eco-Friendly Sustainable Project by Times Business 2024, Sri Aditya Splendour emphasizes sustainability with features like natural ventilation, eco-friendly roofing, and electric vehicle charging stations.
• World-Class Amenities: 24Hrs Backup Electricity, Intercom, Landscaped Garden and Security Personnel.
Why Choose Sri Aditya Splendour ?.
Seamless Connectivity Sri Aditya Splendour provides excellent road connectivity to key areas of Hyderabad, With upcoming metro lines, commuting will become even more convenient. Residents are just a short drive from essential amenities, making day-to-day life hassle-free.
Luxurious, Sustainable, and Convenient Living .
Sri Aditya Splendour redefines luxury living by combining eco-friendly features with high-end amenities in a prime location. Whether you’re a working professional seeking proximity to IT hubs or a family looking for a spacious, serene home, this project has it all.
Visit Sri Aditya Splendour Today! Find your dream home at . Experience the perfect blend of luxury, sustainability, and connectivity.
No. 602, Ganesh Krupa, 15A Main Road, 4th Sector, HSR Layout, Bangalore-560102, Karnataka, INDIA.
The project is located in Shaikpet, Hyderabad-500008, Telangana, INDIA.
Apartment sizes in the project range from 1615 sqft to 1895 sqft.
The area of 3 BHK apartments ranges from 1615 sqft to 1895 sqft.
The project is spread over an area of 1.01 Acres.
The price of 3 BHK units in the project ranges from Rs. 69.04 Lakhs to Rs. 81.01 Lakhs.