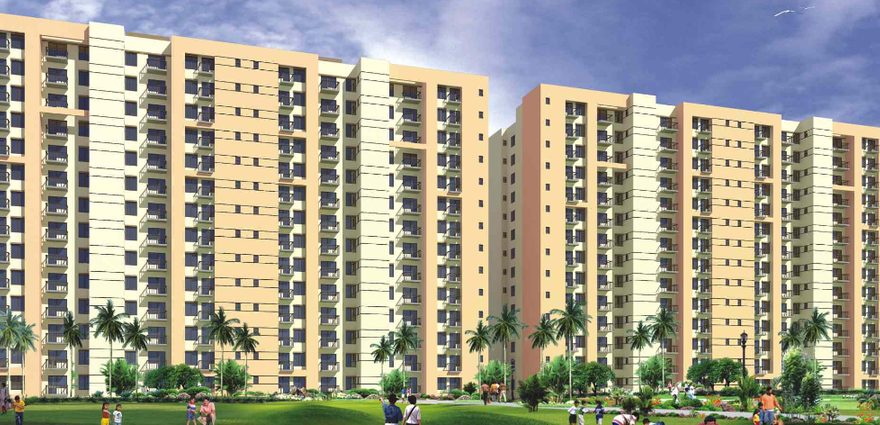By: Unitech Limited in Sector-69

Change your area measurement
MASTER PLAN
Structure
RCC framed earthquake resistant structure
Flooring
Living/Dining/Bedrooms: Vitrified tile
Servant Quarter / Store: Ceramic tiles
Lift Lobby: Stone/Vitrified tiles
Wall Finish
Internal: Oil bound distemper
Servant Quarter / Store: Oil bound distemper
External: Exterior Paint
Lift Lobby: Combination of paint and stone/tiles
Kitchen
Flooring: Ceramic tiles
Dado: Ceramic tiles till 600mm above the counter area, rest painted with oil bound distemper
Fittings: Granite counter with stainless steel sink and drain board
Doors
Main Entry: Seasoned hardwood frame with European style moulded shutters
Internal Door: Seasoned hardwood frame with European style moulded shutters
Toilets
Flooring: Ceramic tiles
Dado: Select ceramic tiles upto 2100 mm
Fittings: Granite counter, white sanitary fixtures, single lever CP fittings, pipe lines for geysers
Balconies
Flooring: Ceramic tiles
Windows/ External Doors
Powder coated / anodized aluminium glazing
Electrical
Copper electrical wiring in concealed conduits and modular switches
Communication
TV and telephone points in living room & master bedroom only Intercom facility to each flat in living room
Unitech Sunbreeze – Luxury Living on Sector 69, Gurgaon.
Unitech Sunbreeze is a premium residential project by Unitech Limited, offering luxurious Apartments for comfortable and stylish living. Located on Sector 69, Gurgaon, this project promises world-class amenities, modern facilities, and a convenient location, making it an ideal choice for homeowners and investors alike.
This residential property features 672 units spread across 14 floors, with a total area of 2.00 acres.Designed thoughtfully, Unitech Sunbreeze caters to a range of budgets, providing affordable yet luxurious Apartments. The project offers a variety of unit sizes, ranging from 1937 to 2332 sq. ft., making it suitable for different family sizes and preferences.
Key Features of Unitech Sunbreeze: .
Prime Location: Strategically located on Sector 69, a growing hub of real estate in Gurgaon, with excellent connectivity to IT hubs, schools, hospitals, and shopping.
World-class Amenities: The project offers residents amenities like a 24Hrs Backup Electricity, Club House, Community Hall, Covered Car Parking, Gated Community, Gym, Health Facilities, Indoor Games, Intercom, Jogging Track, Landscaped Garden, Lift, Maintenance Staff, Meditation Hall, Play Area, Pucca Road, Rain Water Harvesting, Security Personnel, Street Light, Swimming Pool and Wifi Connection and more.
Variety of Apartments: The Apartments are designed to meet various budget ranges, with multiple pricing options that make it accessible for buyers seeking both luxury and affordability.
Spacious Layouts: The apartment sizes range from from 1937 to 2332 sq. ft., providing ample space for families of different sizes.
Why Choose Unitech Sunbreeze? Unitech Sunbreeze combines modern living with comfort, providing a peaceful environment in the bustling city of Gurgaon. Whether you are looking for an investment opportunity or a home to settle in, this luxury project on Sector 69 offers a perfect blend of convenience, luxury, and value for money.
Explore the Best of Sector 69 Living with Unitech Sunbreeze?.
For more information about pricing, floor plans, and availability, contact us today or visit the site. Live in a place that ensures wealth, success, and a luxurious lifestyle at Unitech Sunbreeze.
No.6, Community Centre, Saket, New Delhi, Delhi, INDIA.
The project is located in Southern Periphery Road, Sector-69, Gurgaon, Haryana, INDIA.
Apartment sizes in the project range from 1937 sqft to 2332 sqft.
The area of 4 BHK units in the project is 2332 sqft
The project is spread over an area of 2.00 Acres.
Price of 3 BHK unit in the project is Rs. 1.35 Crs