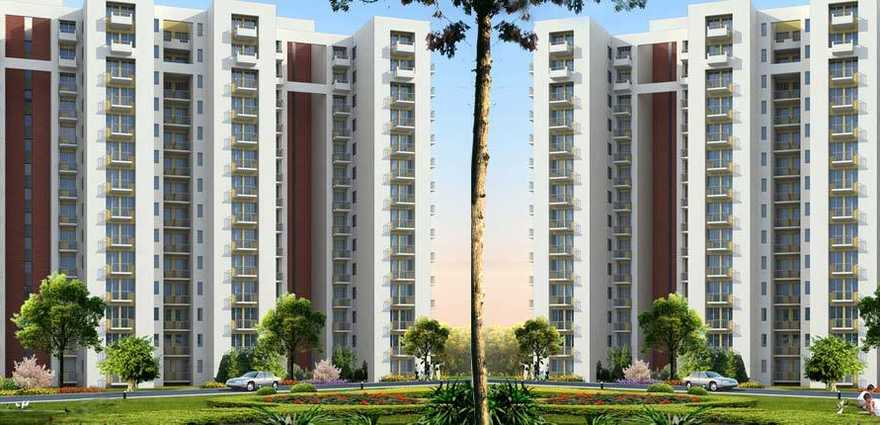By: Unitech Limited in Sector-70

Change your area measurement
MASTER PLAN
Specifications
Structure
Earth-quake resistant RCC framed structure
Flooring
Living & dining : Vitrified tile
Bedrooms : Laminated wood flooring
Balconies : Ceramic tile
Common Areas & staircases : Stone/marble
Lift Lobby : Stone/vitrified tile
Domestic help room : Ceramic tiles
Wall / Ceiling
External : Exterior Paint
Internal : Plastic emulsion paint, ceiling in OBD; domestic help room/toilet in OBD
Lift Lobby : Combination of stone & paint
Lift
One passenger and one service lift to each tower
Kitchen
Flooring : Ceramic tiles
Wall finishes : Ceramic tiles up to 600mm height above the counter area
Kitchen Counter : Granite counter with stainless steel sink with drain board
Doors
Internal : Seasoned hardwood frames with moulded European style shutters
External : Anodized/powder coated glazed aluminium doors
Main Door : Seasoned hardwood frames with moulded European style shutters
Toilet
Wall : Ceramic tiles upto 2100mm height
Flooring : Ceramic tiles
Fittings : EWC & wash basin in white colour, single lever CP fittings, granite counter, pipelines for geyser
Windows
Anodized / powder coated glazed aluminium windows
Electrical
Three phase supply with independent meter, copper wiring in concealed conduits; modular switches
Communication
One telephone jack each in living room and master bedroom Intercom facility to each flat in living room
Television
TV Point in living room and master bedroom
Power back-up
24x7 power back-up
Note: All buildings, layouts, specifications etc. are tentative and subject to variation and modification by the company or the competent.
Unitech Vistas : A Premier Residential Project on Sector 70, Gurgaon.
Looking for a luxury home in Gurgaon? Unitech Vistas , situated off Sector 70, is a landmark residential project offering modern living spaces with eco-friendly features. Spread across 37.40 acres , this development offers 1200 units, including 2 BHK and 3 BHK Apartments.
Key Highlights of Unitech Vistas .
• Prime Location: Nestled behind Wipro SEZ, just off Sector 70, Unitech Vistas is strategically located, offering easy connectivity to major IT hubs.
• Eco-Friendly Design: Recognized as the Best Eco-Friendly Sustainable Project by Times Business 2024, Unitech Vistas emphasizes sustainability with features like natural ventilation, eco-friendly roofing, and electric vehicle charging stations.
• World-Class Amenities: 24Hrs Backup Electricity, Cafeteria, Club House, Covered Car Parking, Gym, Landscaped Garden, Lift, Play Area, Security Personnel and Swimming Pool.
Why Choose Unitech Vistas ?.
Seamless Connectivity Unitech Vistas provides excellent road connectivity to key areas of Gurgaon, With upcoming metro lines, commuting will become even more convenient. Residents are just a short drive from essential amenities, making day-to-day life hassle-free.
Luxurious, Sustainable, and Convenient Living .
Unitech Vistas redefines luxury living by combining eco-friendly features with high-end amenities in a prime location. Whether you’re a working professional seeking proximity to IT hubs or a family looking for a spacious, serene home, this project has it all.
Visit Unitech Vistas Today! Find your dream home at Sector 70, Gurgaon, Haryana, INDIA. Experience the perfect blend of luxury, sustainability, and connectivity.
No.6, Community Centre, Saket, New Delhi, Delhi, INDIA.
The project is located in Sector-70, Gurgaon-122001, Haryana, INDIA.
Apartment sizes in the project range from 1115 sqft to 1560 sqft.
The area of 2 BHK units in the project is 1115 sqft
The project is spread over an area of 37.40 Acres.
Price of 3 BHK unit in the project is Rs. 84.15 Lakhs