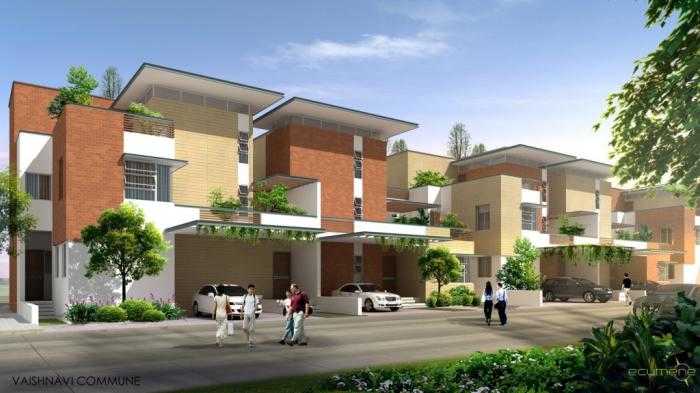By: Vaishnavi Group in Off Sarjapur road




Change your area measurement
MASTER PLAN
Structure& Exteriors
RCC framed structure with solid concrete block and masonry.
Teak wood frames and designer veneered flush shutters with stainless steel finished hardware.
PU coated / laminated UPVC sliding / casement windows with a provision for mosquito mesh shutters.
Sunken slabs for all toilets with water proofing.
Interior Fittings
Internal walls and ceilings plastered with cement mortar and finished with plastic emulsion paint.
Marble flooring in lobby, living, dining, family lounge and staircase areas.
Granite flooring in the kitchen.
Vitrified tile flooring in the bedrooms.
Laminated wooden flooring in the master bedroom and the walk-in wardrobe.
Kitchen
Granite counter top in the kitchen with one and a half bowl carysil sink.
Ceramic tile dado in granite to allow for a back splash up to 2 feet above the platform.
Provision for a mini geyser and a water purifier with walls in the utility area covered with ceramic tiles.
Sink provided in the utility to be a stainless steel double bowl.
Copper pipe for gas connection to run from the utility to the hob.
Bathroom Fittings
Wash basins fitted with granite/marble counter tops in all toilets.
Concealed flush cistern with dual flush and wall mounted EWC.
Glass shower partition for the bath area.
Sanitary fixtures to be Kohler or equivalent brand with CP to be Jaquar or equivalent brand.
Toilet dadoing up to ceiling in designer ceramic rectified tiles.
Power Systems
Electrical circuits with concealed fire resistant low smoke wires.
Modular switches and sockets.
100% power backup for common facilities & the entire lighting circuit in the villa.
A/c points in all bedrooms and the living rooms.
Connectivity
TV & telephone points in the living room, family room and in all the bedrooms.
Provision for WIFI connectivity in each villa.
Water & Sanitation
Continuous availability of portable water through a hydro pneumatic system.
Rainwater harvesting and underground water recharging.
Sewage Treatment Plant to aid in water conservation.
Solar water heater for each unit with geyser point provisions in all toilets except the servant’s toilet.
Safety Features
Centralized security provision at the entrance gate with intercom to all villas.
Video door phone facility for each villa.
Perimeter surveillance.
Provision for home automation and external security systems for all villas.
Location Advantages:. The Vaishnavi Commune is strategically located with close proximity to schools, colleges, hospitals, shopping malls, grocery stores, restaurants, recreational centres etc. The complete address of Vaishnavi Commune is Near Wipro Corporate Office, Off Sarjapur Road, Bangalore, Karnataka, INDIA..
Construction and Availability Status:. Vaishnavi Commune is currently completed project. For more details, you can also go through updated photo galleries, floor plans, latest offers, street videos, construction videos, reviews and locality info for better understanding of the project. Also, It provides easy connectivity to all other major parts of the city, Bangalore.
Units and interiors:. The multi-storied project offers an array of 3 BHK and 4 BHK Villas. Vaishnavi Commune comprises of dedicated wardrobe niches in every room, branded bathroom fittings, space efficient kitchen and a large living space. The dimensions of area included in this property vary from 3688- 4192 square feet each. The interiors are beautifully crafted with all modern and trendy fittings which give these Villas, a contemporary look.
Vaishnavi Commune is located in Bangalore and comprises of thoughtfully built Residential Villas. The project is located at a prime address in the prime location of Off Sarjapur road.
Builder Information:. This builder group has earned its name and fame because of timely delivery of world class Residential Villas and quality of material used according to the demands of the customers.
Comforts and Amenities:.
#2/2, Walton Road, Off Vittal Mallya Road, Bangalore, Karnataka, INDIA.
The project is located in Near Wipro Corporate Office , Off Sarjapur Road, Bangalore, Karnataka, INDIA
Villa sizes in the project range from 3688 sqft to 4192 sqft.
The area of 4 BHK apartments ranges from 3985 sqft to 4192 sqft.
The project is spread over an area of 4.17 Acres.
The price of 3 BHK units in the project ranges from Rs. 2.99 Crs to Rs. 3.17 Crs.