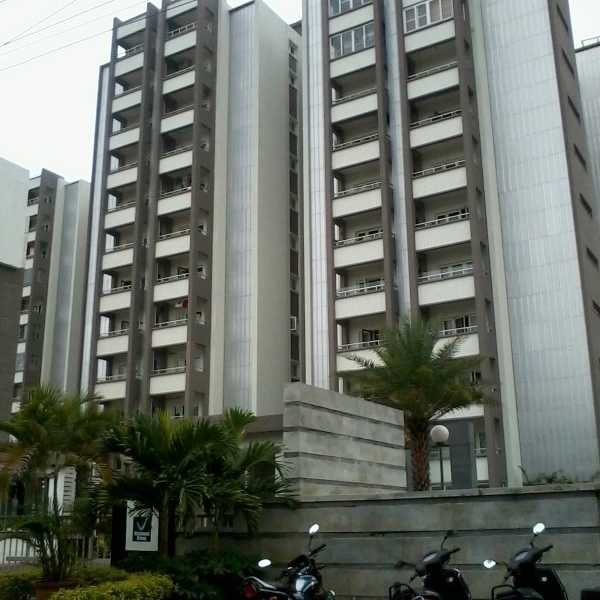By: Vaishnavi Group in New BEL Road




Change your area measurement
General
Seismic II zone compliant RCC framed structure.
External and Internal walls of Concrete solid block masonry.
Interiors
Walls and ceiling smoothly plastered – roller finish acrylic emulsion paint.
Vitrified tiles flooring for living room & dining room.
High quality vitrified tiles flooring for other rooms.
Exteriors
Walls sponge finished with texture finish.
Durable texture paints (NITCO) or equivalent solutions for exterior areas.
Granite flooring and cladding for lobby, main staircase, lift and lobby.
Doors and windows
Teak wood frame and glass panelled for balcony doors and all windows.
Teak wood frame with designer shutters for all other doors.
Kitchen
2’ granite kitchen platform.
2’ dado above granite kitchen platform in ceramic glazed tiles.
Provision for gas cylinder in utility area.
Bathroom
Marble / Granite Counter mounted wash basins in all toilets.
CP concealed stop cock in individual toilets for master control.
Hindware/ Parryware / equivalent Sanitaryware.
Provision for ceiling suspended horizontal type geyser.
Water supply and Drainage System
Continuous water supply through Corporation and Bore well.
Adequate storage of water in sump and Over Head Tank.
Rain water harvesting system.
Elevators
2 Automatic passengers Lifts and 1 Automatic Service Lift.
Fire fighting system
Complete fire fighting system as per statutory fire norms.
Electrical works & Air Conditioning
Concealed Fire resistant high quality copper wiring.
High quality modular Switches/Sockets.
Split A/C piping in all Bedrooms & Living rooms.
TV & Telephone
Points in Living, Family and in all Bedrooms with Internet facility.
Back-up Generator
100% backup for common area, lighting and amenities.
Car Parking
Covered car parking in Basement and surface parking.
Vaishnavi Splendour – Luxury Apartments with Unmatched Lifestyle Amenities.
Key Highlights of Vaishnavi Splendour: .
• Spacious Apartments : Choose from elegantly designed 3 BHK and 4 BHK BHK Apartments, with a well-planned 12 structure.
• Premium Lifestyle Amenities: Access 88 lifestyle amenities, with modern facilities.
• Vaastu Compliant: These homes are Vaastu-compliant with efficient designs that maximize space and functionality.
• Prime Location: Vaishnavi Splendour is strategically located close to IT hubs, reputed schools, colleges, hospitals, malls, and the metro station, offering the perfect mix of connectivity and convenience.
Discover Luxury and Convenience .
Step into the world of Vaishnavi Splendour, where luxury is redefined. The contemporary design, with façade lighting and lush landscapes, creates a tranquil ambiance that exudes sophistication. Each home is designed with attention to detail, offering spacious layouts and modern interiors that reflect elegance and practicality.
Whether it's the world-class amenities or the beautifully designed homes, Vaishnavi Splendour stands as a testament to luxurious living. Come and explore a life of comfort, luxury, and convenience.
Vaishnavi Splendour – Address.
Welcome to Vaishnavi Splendour , a premium residential community designed for those who desire a blend of luxury, comfort, and convenience. Located in the heart of the city and spread over 5.29 acres, this architectural marvel offers an extraordinary living experience with 88 meticulously designed 3 BHK and 4 BHK Apartments,.
#2/2, Walton Road, Off Vittal Mallya Road, Bangalore, Karnataka, INDIA.
The project is located in New BEL Road, RMV Layout 2nd stage, Bangalore, Karnataka, INDIA
Apartment sizes in the project range from 2174 sqft to 3060 sqft.
The area of 4 BHK apartments ranges from 3054 sqft to 3060 sqft.
The project is spread over an area of 5.29 Acres.
The price of 3 BHK units in the project ranges from Rs. 2.33 Crs to Rs. 2.36 Crs.