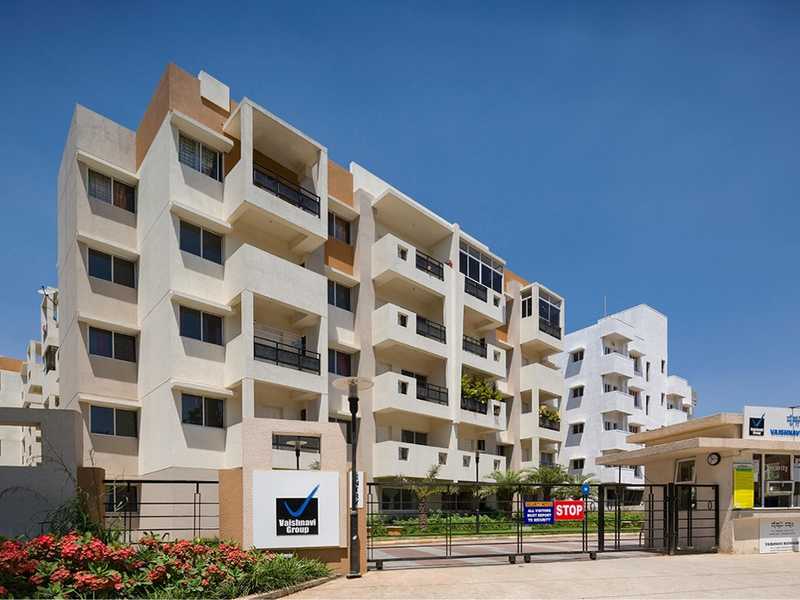By: Vaishnavi Group in Peenya




Change your area measurement
General
RCC Framed structure with Solid block Masonry
Granite Flooring for Staircase
Granite flooring in Lift lobby
Interiors
Lime finish plastering inside and Sand faced plastering outside
Vitrified tile flooring in Living and Dining and Semi Vitrified flooring at other areas
Non-Skid Ceramic tile flooring in Toilets and balconies
Painting
Plastic emulsion paint inside and Texture paint at outside
Doors and Windows
Teak wood door frames with both side teak veneered flush door shutters for Main doors and One side teak veneered flush door shutters for others.
Powder coated / anodized Aluminium 3-track windows
Kitchen
Granite platform with SS Sink.
Ceramic tile wall dadoing above Granite platform
Provision for Geyser point
Toilets
Glazed tile dadoing up to false ceiling level
Jaquar or Equivalent CP fittings
White Parryware or Equivalent Sanitary ware
Water Supply and drainage System
CPVC pipes at inside and GI pipes at Outside
Continuous water supply, through Corporation or Bore well
Adequate water storage in sumps and O H Tanks
Lifts
6 or 8 passenger Automatic Lifts
Fire fighting systems
Fire fighting system as per statutory fire norms
Electrical works
Concealed Fire resistant wiring
Quality modular Switches / Sockets
3 KVA BESCOM power for 2-BHK units
4 KVA BESCOM power for 3-BHK units
One KVA back-up DG power for all flats
100% DG power for all common area, pumps and Lifts
Car Parking
Car Parking in Basement and Ground Floor
The amenities in Vaishnavi Rathnam include 24Hrs Backup Electricity, Club House, Gated Community, Gym, Intercom, Landscaped Garden, Maintenance Staff, Play Area, Security Personnel and Swimming Pool. Location of Vaishnavi Rathnam is suitable for those who are looking to invest in property in Bangalore with many schools, colleges, hospitals, supermarkets, recreational areas, parks and many other facilities nearby Peenya .
The address of Vaishnavi Rathnam is.
Vaishnavi Rathnam project by Vaishnavi Group is reputed builders in Bangalore.
#2/2, Walton Road, Off Vittal Mallya Road, Bangalore, Karnataka, INDIA.
The project is located in Jalahalli, Peenya, Bangalore, Karnataka, INDIA
Apartment sizes in the project range from 1080 sqft to 1550 sqft.
The area of 2 BHK apartments ranges from 1080 sqft to 1225 sqft.
The project is spread over an area of 10.87 Acres.
The price of 3 BHK units in the project ranges from Rs. 75.6 Lakhs to Rs. 83.7 Lakhs.