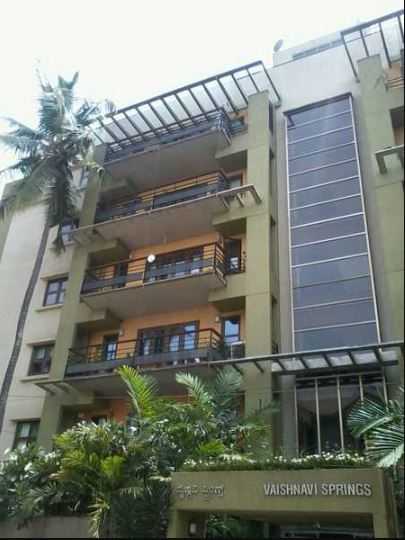By: Vaishnavi Group in Basavanagudi




Change your area measurement
About Project:. Vaishnavi Springs is an ultimate reflection of the urban chic lifestyle located in Basavanagudi, Bangalore. The project hosts in its lap exclusively designed Residential Apartments, each being an epitome of elegance and simplicity.
About Locality:. Located at Basavanagudi in Bangalore, Vaishnavi Springs is inspiring in design, stirring in luxury and enveloped by verdant surroundings. Vaishnavi Springs is in troupe with many famous schools, hospitals, shopping destinations, tech parks and every civic amenity required, so that you spend less time on the road and more at home.
About Builder:. Vaishnavi Springs is engineered by internationally renowned architects of Vaishnavi Group. The Group has been involved in producing various residential and commercial projects with beautifully crafted interiors as well as exteriors.
Units and Interiors:. Vaishnavi Springs comprises of 2 BHK and 3 BHK Apartments that are finely crafted and committed to provide houses with unmatched quality. The Apartments are spacious, well ventilated and Vastu compliant.
Amenities and security features:. Vaishnavi Springs offers an array of world class amenities such as Apartments. Besides that proper safety equipments are installed to ensure that you live safely and happily with your family in these apartments at Basavanagudi.
#2/2, Walton Road, Off Vittal Mallya Road, Bangalore, Karnataka, INDIA.
The project is located in Ranga Rao Road, Basavanagudi, Bangalore, Karnataka, INDIA.
Apartment sizes in the project range from 1200 sqft to 1500 sqft.
The area of 2 BHK units in the project is 1200 sqft
The project is spread over an area of 0.37 Acres.
Price of 3 BHK unit in the project is Rs. 5 Lakhs