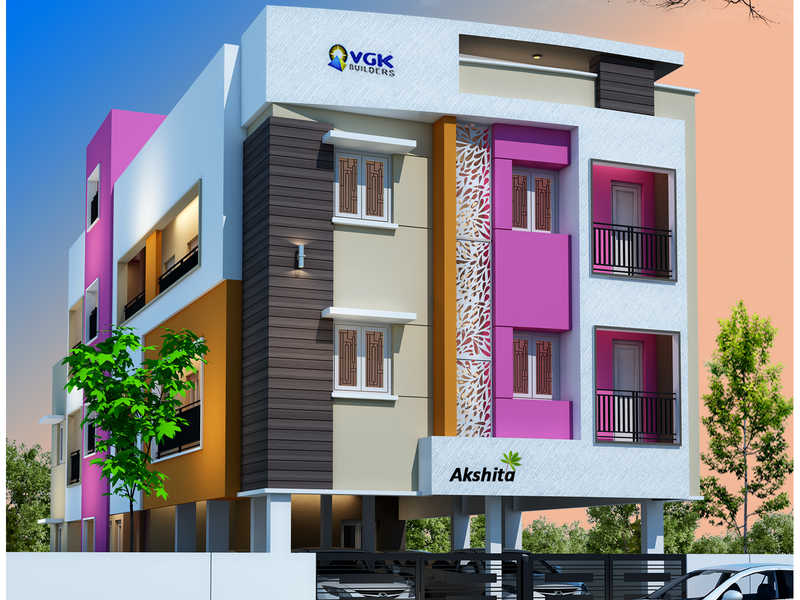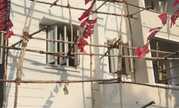By: VGK Builder Pvt Ltd in Chromepet


Change your area measurement
STRUCTURES:-
R.C.C. Framed structures as per structural design 9” and 4½” thick Brick wall as per working drawing plastering as per standard.
GENERAL MATERIALS:
JOINERY
Main Door : Teak wood frame with 30mm thick panel shutter
Doors : Country wood door frames with 30mm thick commercial
Flush shutter.
Toilet Doors : 30 mm thick full panel PVC Door.
M.S. Grill : Grill works for windows as per the architect’s design.
Windows : UPVC Ashara frames with open shutter.
FLOORING
TILES FLOORING. Twin charge tiles Brand: Somany Model:Britany
DADOING for Bathroom 7’ height glazed tiles Brand ORIENT Ceramic
KITCHEN
Kitchen Counter Black Granite Top ceramic tiles 4’ above platform, S.S.sink.
PLUMBING & SANITATION
Hot Water lines: CPVC Ashirwad pipes with necessary fittings & geyser provision
Cold waterlines: PVC Finolex Pipes Conforming to IS
SANITARY FITTINGS
Parryware, metro cp fittings, Rain water Harvesting with necessary arrangements. Individual septic tank will be provided for each Block’s & Main Door Grill gate will be provided.
ELECTRICAL
Concealed Copper Wiring Wires conforming to ISI Brand Norwood, Modular Switches brand GM, Fan Cromption and Light Syska or Philips, Wonder or any standard make.
PAINTING
All Internal walls : 2 coat putty finish with plastic Emulsion Paint.
External Walls : Exterior Asian Emulsion Paint.
Doors, Windows & Grills : Synthetic Enamel Paint.
COMMON AREA
1. A common borewell will be provided
2. A common overhead tank for borewell water will be provited
3. A ladder will be provided for cleaning overhead water tank.
4. A common Lift will be provided.
VGK Akshita – Luxury Living on Chromepet, Chennai.
VGK Akshita is a premium residential project by VGK Builder Pvt Ltd, offering luxurious Apartments for comfortable and stylish living. Located on Chromepet, Chennai, this project promises world-class amenities, modern facilities, and a convenient location, making it an ideal choice for homeowners and investors alike.
This residential property features 5 units spread across 2 floors, with a total area of 0.50 acres.Designed thoughtfully, VGK Akshita caters to a range of budgets, providing affordable yet luxurious Apartments. The project offers a variety of unit sizes, ranging from 787 to 1210 sq. ft., making it suitable for different family sizes and preferences.
Key Features of VGK Akshita: .
Prime Location: Strategically located on Chromepet, a growing hub of real estate in Chennai, with excellent connectivity to IT hubs, schools, hospitals, and shopping.
World-class Amenities: The project offers residents amenities like a 24Hrs Water Supply, 24Hrs Backup Electricity, CCTV Cameras, Covered Car Parking, Lift and Visitor Parking and more.
Variety of Apartments: The Apartments are designed to meet various budget ranges, with multiple pricing options that make it accessible for buyers seeking both luxury and affordability.
Spacious Layouts: The apartment sizes range from from 787 to 1210 sq. ft., providing ample space for families of different sizes.
Why Choose VGK Akshita? VGK Akshita combines modern living with comfort, providing a peaceful environment in the bustling city of Chennai. Whether you are looking for an investment opportunity or a home to settle in, this luxury project on Chromepet offers a perfect blend of convenience, luxury, and value for money.
Explore the Best of Chromepet Living with VGK Akshita?.
For more information about pricing, floor plans, and availability, contact us today or visit the site. Live in a place that ensures wealth, success, and a luxurious lifestyle at VGK Akshita.
#2&5, First Floor, National Theatre Building, Govindarajan Street, West Tambaram, Chennai - 600045, Tamil Nadu, INDIA.
The project is located in Door No.9, Santhana Krishnan Street, Nehru Nagar, Chromepet, Chennai, Tamil Nadu, INDIA.
Apartment sizes in the project range from 787 sqft to 1210 sqft.
The area of 2 BHK apartments ranges from 787 sqft to 1032 sqft.
The project is spread over an area of 0.50 Acres.
The price of 3 BHK units in the project ranges from Rs. 63.84 Lakhs to Rs. 74.42 Lakhs.