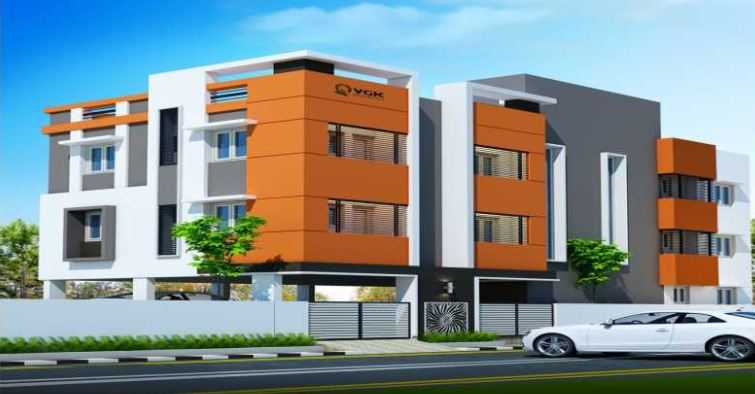By: VGK Builder Pvt Ltd in Medavakkam

Change your area measurement
MASTER PLAN
STRUCTURES
R.C.C. Framed structures as per structural design with thick Brick wall as per working drawing plastering as per standard.
STAIRCASE
Remaining Levels- Granite Flooring.
LIFT LOBBY
Floor - Combination of Marble or Granite or Verified Tiles.
Ceiling - Plaster and painted with pleasing shades of Tractor Emulsion.
LIVING OR DINING AND PASSAGE
Floors - Vitrified Tiles.
Walls - Plaster and painted with pleasing shades of Tractor Emulsion.
Ceiling - Plaster and painted with pleasing shades of Tractor Emulsion.
BEDROOM
Floors - Vitrified Tiles.
Walls - Plaster and painted with pleasing shades of Tractor Emulsion.
Ceiling - Plaster and painted with pleasing shades of Tractor Emulsion.
BALCONIES
Floors - Anti- Skid Ceramic Tiles
Railing - Parapet with MS railing
Ceiling - Exterior paint
Walls - Exterior paint
KITCHEN
Floors - Vitrified Tiles.
Walls - Ceramic Tiles up to 4’ height above the counter level & rest painted with pleasing shades of Tractor Emulsion.
Ceiling - Plaster and painted with pleasing shades of Tractor Emulsion.
TOILETS
Floors - Anti-skid ceramic Tiles.
Walls - Selected Ceramic Tiles up to 7’0’ Height.
Fitting and Fixtures - Western WC Indian Closet and washbasin of matching shades.
Diverter or Wall mixer
DOORS AND WINDOWS
Main Door - Teak wood frame
Doors - Country wood door frames.
Toilet Doors - 30mm thick full panel PVC Door.
M.S. Grill works for windows
Windows - UPVC (open/sliding).
ELECTRICAL
Wire - Copper Concealed
Switches - Modular Switches
SECURITY SYSTEM:
CCTV camera in ground floor and one video door phone in each apartment.
VGK Diksha – Luxury Apartments in Medavakkam, Chennai.
VGK Diksha, located in Medavakkam, Chennai, is a premium residential project designed for those who seek an elite lifestyle. This project by VGK Builder Pvt Ltd offers luxurious. 1 BHK and 2 BHK Apartments packed with world-class amenities and thoughtful design. With a strategic location near Chennai International Airport, VGK Diksha is a prestigious address for homeowners who desire the best in life.
Project Overview: VGK Diksha is designed to provide maximum space utilization, making every room – from the kitchen to the balconies – feel open and spacious. These Vastu-compliant Apartments ensure a positive and harmonious living environment. Spread across beautifully landscaped areas, the project offers residents the perfect blend of luxury and tranquility.
Key Features of VGK Diksha: .
World-Class Amenities: Residents enjoy a wide range of amenities, including a 24Hrs Water Supply, 24Hrs Backup Electricity, CCTV Cameras, Covered Car Parking, Intercom, Landscaped Garden, Rain Water Harvesting and Security Personnel.
Luxury Apartments: Offering 1 BHK and 2 BHK units, each apartment is designed to provide comfort and a modern living experience.
Vastu Compliance: Apartments are meticulously planned to ensure Vastu compliance, creating a cheerful and blissful living experience for residents.
Legal Approvals: The project has been approved by CMDA, ensuring peace of mind for buyers regarding the legality of the development.
Address: Sairam Nagar, Medavakkam, Chennai, Tamil nadu, INDIA..
Medavakkam, Chennai, INDIA.
For more details on pricing, floor plans, and availability, contact us today.
#2&5, First Floor, National Theatre Building, Govindarajan Street, West Tambaram, Chennai - 600045, Tamil Nadu, INDIA.
The project is located in Sairam Nagar, Medavakkam, Chennai, Tamil nadu, INDIA.
Apartment sizes in the project range from 535 sqft to 900 sqft.
The area of 2 BHK apartments ranges from 815 sqft to 900 sqft.
The project is spread over an area of 0.04 Acres.
The price of 2 BHK units in the project ranges from Rs. 40.75 Lakhs to Rs. 45 Lakhs.