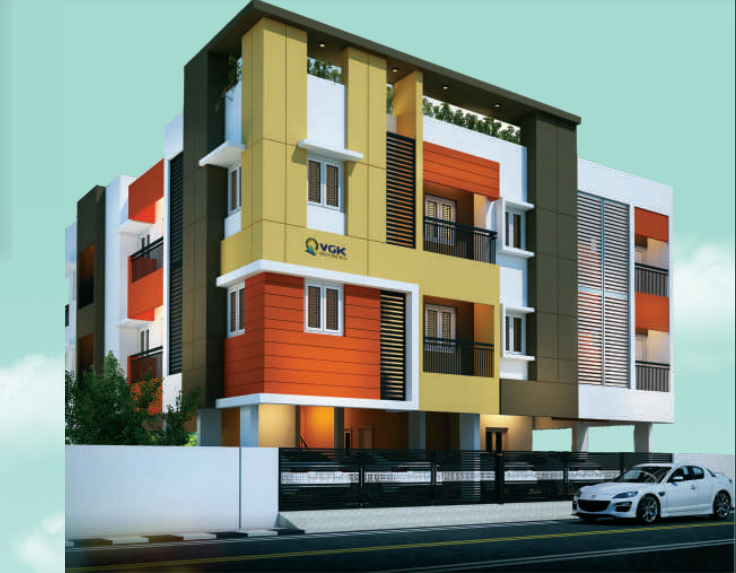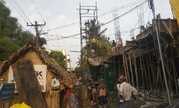By: VGK Builder Pvt Ltd in Vengaivasal


Change your area measurement
STRUCTURES
R.C.C. Framed structures as per structural design with thick Brick wall as per working drawing plastering as per standard.
STAIRCASE
Remaining Levels- Granite Flooring.
LIFT LOBBY
Floor - Combination of Marble or Granite or Verified Tiles.
Ceiling - Plaster and painted with pleasing shades of Tractor Emulsion.
LIVING OR DINING AND PASSAGE
Floors - Vitrified Tiles.
Walls - Plaster and painted with pleasing shades of Tractor Emulsion.
Ceiling - Plaster and painted with pleasing shades of Tractor Emulsion.
BEDROOM
Floors - Vitrified Tiles.
Walls - Plaster and painted with pleasing shades of Tractor Emulsion.
Ceiling - Plaster and painted with pleasing shades of Tractor Emulsion.
BALCONIES
Floors - Anti- Skid Ceramic Tiles
Railing - Parapet with MS railing
Ceiling - Exterior paint
Walls - Exterior paint
KITCHEN
Floors - Vitrified Tiles.
Walls - Ceramic Tiles up to 4’ height above the counter level & rest painted with pleasing shades of Tractor Emulsion.
Ceiling - Plaster and painted with pleasing shades of Tractor Emulsion.
TOILETS
Floors - Anti-skid ceramic Tiles.
Walls - Selected Ceramic Tiles up to 7’0’ Height.
Fitting and Fixtures - Western WC Indian Closet and washbasin of matching shades.
Diverter or Wall mixer
DOORS AND WINDOWS
Main Door - Teak wood frame
Doors - Country wood door frames.
Toilet Doors - 30mm thick full panel PVC Door.
M.S. Grill works for windows
Windows - UPVC with toughened glass.
ELECTRICAL
Wire - Copper Concealed
Switches - Modular Switches
SECURITY SYSTEM:
CCTV camera in ground floor and one video door phone in each apartment
VGK Pragathi – Luxury Living on Vengaivasal, Chennai.
VGK Pragathi is a premium residential project by VGK Builder Pvt Ltd, offering luxurious Apartments for comfortable and stylish living. Located on Vengaivasal, Chennai, this project promises world-class amenities, modern facilities, and a convenient location, making it an ideal choice for homeowners and investors alike.
This residential property features 8 units spread across 2 floors, with a total area of 0.10 acres.Designed thoughtfully, VGK Pragathi caters to a range of budgets, providing affordable yet luxurious Apartments. The project offers a variety of unit sizes, ranging from 750 to 943 sq. ft., making it suitable for different family sizes and preferences.
Key Features of VGK Pragathi: .
Prime Location: Strategically located on Vengaivasal, a growing hub of real estate in Chennai, with excellent connectivity to IT hubs, schools, hospitals, and shopping.
World-class Amenities: The project offers residents amenities like a 24Hrs Water Supply, 24Hrs Backup Electricity, CCTV Cameras, Covered Car Parking, Fire Safety and Security Personnel and more.
Variety of Apartments: The Apartments are designed to meet various budget ranges, with multiple pricing options that make it accessible for buyers seeking both luxury and affordability.
Spacious Layouts: The apartment sizes range from from 750 to 943 sq. ft., providing ample space for families of different sizes.
Why Choose VGK Pragathi? VGK Pragathi combines modern living with comfort, providing a peaceful environment in the bustling city of Chennai. Whether you are looking for an investment opportunity or a home to settle in, this luxury project on Vengaivasal offers a perfect blend of convenience, luxury, and value for money.
Explore the Best of Vengaivasal Living with VGK Pragathi?.
For more information about pricing, floor plans, and availability, contact us today or visit the site. Live in a place that ensures wealth, success, and a luxurious lifestyle at VGK Pragathi.
#2&5, First Floor, National Theatre Building, Govindarajan Street, West Tambaram, Chennai - 600045, Tamil Nadu, INDIA.
The project is located in Plot No. 21, VGP Santhammal Nagar Extension, Vengaivasal, Chennai, Tamil Nadu, INDIA.
Apartment sizes in the project range from 750 sqft to 943 sqft.
The area of 2 BHK apartments ranges from 750 sqft to 943 sqft.
The project is spread over an area of 0.10 Acres.
The price of 2 BHK units in the project ranges from Rs. 43.88 Lakhs to Rs. 55.17 Lakhs.