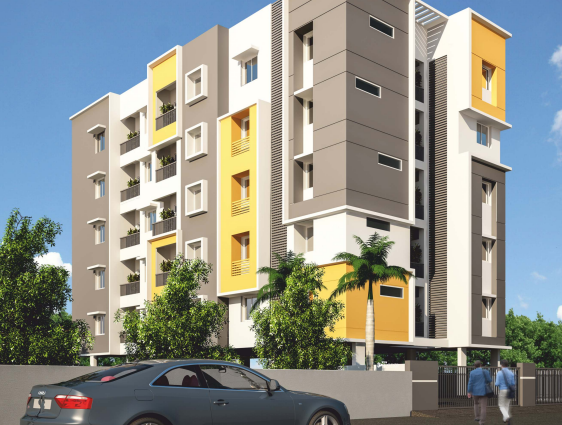
Change your area measurement
Main Door:
Bed room Doors:
Toilet:
Windows:
Ventilator:
French Door/ Window:
Staircase & Balcony:
Lobby:
Staircase:
Living, Dining & Bed rooms:
Kitchen:
Balcony:
Toilet / service:
Dadoing:
Ceiling: 2 coats of OBD over White cement & Primer
Wires & Switches: All Electrical wirings are ISI Standard with Modular Switches. Anchor / Legrand or Other Equivalent Brand
Established in the year 1942, VGN has successfully carved a niche for itself in the ever-dynamic real estate industry over the last 79 years. An ISO 9001:2008 certified company, VGN is known as much for its beautiful, world-class homes as it is for following best practices in the industry, being an Integrated Management System (IMS) certified company by Lloyd's Register.
VGN is a Multi-Million dollar real estate company headquartered in Chennai, which develops residences, commercial, retail and plots in India. With over 30 million square feet of residential projects under development, over 600 acres of plotted development and 70,000+ families living in our VGN one of the most respected and reputed builders in Chennai. Starting with affordable housing and spreading our wings to ultra-luxury segment, we have catered to all sections of the society. We have successfully delivered 10,500 homes as of December 2020 and another 10,000 homes are in the pipeline. Synonymous with quality, timely delivery, expertise and trust, VGN is a name that is here to stay.
While we may have numerous achievements under our belt, we take pride in the fact that we have been helping thousands of families realize their dreams, providing exponential returns on their investments. And it is this satisfaction that we derive from what we do that makes us venture into newer and more challenging areas in property development.
#153, Wallace Garden, 2nd Street, Nungambakkam, Chennai-600006, Tamil Nadu, INDIA.
Projects in Chennai
Completed Projects |The project is located in Melpakkam Village, Poonamallee, Chennai, Tamil Nadu, INDIA.
Apartment sizes in the project range from 926 sqft to 1064 sqft.
Yes. VGN Expanza is RERA registered with id TN/02/Building/0324/2020 dated 03/09/2020 (RERA)
The area of 2 BHK apartments ranges from 926 sqft to 1064 sqft.
The project is spread over an area of 0.12 Acres.
Price of 2 BHK unit in the project is Rs. 41.67 Lakhs