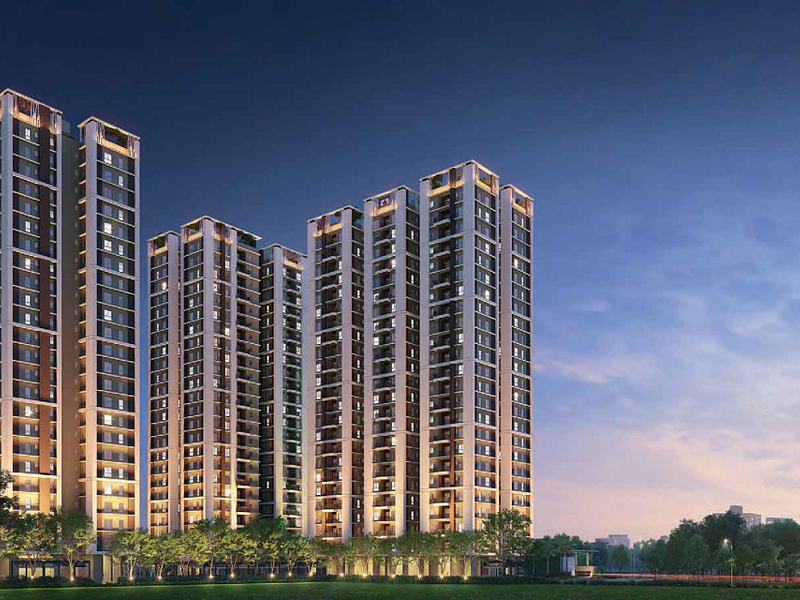By: Vinayak Group in Lake Town




Change your area measurement
MASTER PLAN
Living / Dining / Lobby / Passage
Bedrooms
Kitchen
Bathrooms
Doors & Windows
Electrical
Lobby
Welcome to Vinayak Vista, an abode of magnificent Apartments with all modern features required for a soulful living. Nestled amidst a posh locality, Lake Town in Kolkata, this Residential haven flaunts a resort-like environment that effectively eases off the day's tiredness and makes you discover the difference between a concrete house and a loving home. The builders of the project, Vinayak Group Kolkata have ensured that all homes at Vinayak Vista offer privacy and exclusivity to its inhabitants. It is a place that sets a contemporary lifestyle for its residents. The Vinayak Vista offers 406 luxurious, environmental friendly 3 BHK, 4 BHK and 5 BHK beautiful houses.
The Vinayak Vista is meticulously designed and exclusively planned with world class amenities and top line specifications such as 24Hrs Water Supply, 24Hrs Backup Electricity, Amphitheater, Badminton Court, Banquet Hall, Barbecue, Basement Car Parking, Basket Ball Court, Card Games, Carrom Board, CCTV Cameras, Chess, Club House, Covered Car Parking, Entrance Gate With Security Cabin, Fire Safety, Gazebo, Gym, Intercom, Jogging Track, Kids Pool, Landscaped Garden, Lawn, Lift, Lounge, Multi Purpose Play Court, Multipurpose Games Court, Outdoor games, Party Area, Play Area, Pool Deck, Pool Table, Rain Water Harvesting, Rock Climbing, Security Personnel, Senior Citizen Park, Senior Citizen Plaza, Solar System, Solar Water Heating, Swimming Pool, Table Tennis, Terrace Garden and Yoga Deck.
Vinayak Vista Wise The project is situated at Kolkata. City Lake Town.
#122/1R, Satyendranath, Majumdar Sarani, (Manoharpukur Road), Kolkata - 700026, West Bengal, INDIA.
The project is located in 4, Amalangshu Sen Rd, Lake Town, Kolkata 700048, West Bengal, INDIA.
Apartment sizes in the project range from 1220 sqft to 2977 sqft.
The area of 4 BHK units in the project is 1832 sqft
The project is spread over an area of 3.00 Acres.
The price of 3 BHK units in the project ranges from Rs. 90 Lakhs to Rs. 1.08 Crs.