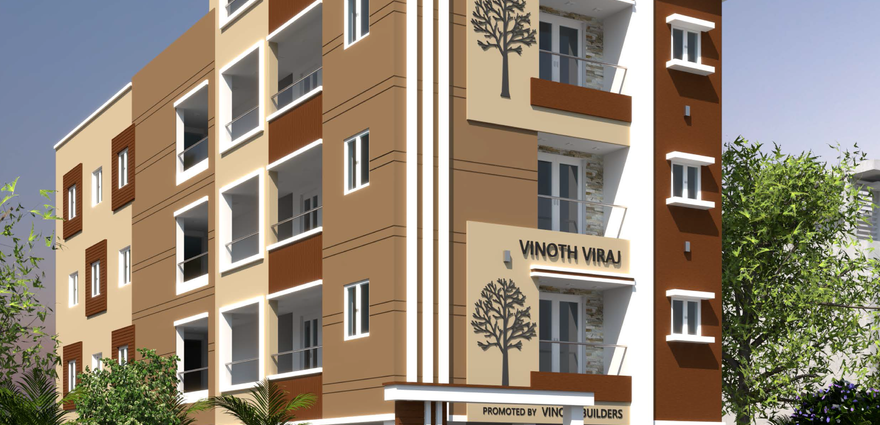By: Vinoth Builders in Maduravoyal

Change your area measurement
MASTER PLAN
Structure
Roof
Walls
Wardrobe & Loft
FLOORING
WALL TILES
Doors Main door
Bedroom Doors
Windows
Windows and Ventilators
Vinoth Viraj – Luxury Apartments with Unmatched Lifestyle Amenities.
Key Highlights of Vinoth Viraj: .
• Spacious Apartments : Choose from elegantly designed 2 BHK BHK Apartments, with a well-planned 3 structure.
• Premium Lifestyle Amenities: Access 9 lifestyle amenities, with modern facilities.
• Vaastu Compliant: These homes are Vaastu-compliant with efficient designs that maximize space and functionality.
• Prime Location: Vinoth Viraj is strategically located close to IT hubs, reputed schools, colleges, hospitals, malls, and the metro station, offering the perfect mix of connectivity and convenience.
Discover Luxury and Convenience .
Step into the world of Vinoth Viraj, where luxury is redefined. The contemporary design, with façade lighting and lush landscapes, creates a tranquil ambiance that exudes sophistication. Each home is designed with attention to detail, offering spacious layouts and modern interiors that reflect elegance and practicality.
Whether it's the world-class amenities or the beautifully designed homes, Vinoth Viraj stands as a testament to luxurious living. Come and explore a life of comfort, luxury, and convenience.
Vinoth Viraj – Address Golden George Nagar, Maduravoyal, Chennai, Tamil Nadu 600107, INDIA..
Welcome to Vinoth Viraj , a premium residential community designed for those who desire a blend of luxury, comfort, and convenience. Located in the heart of the city and spread over 0.20 acres, this architectural marvel offers an extraordinary living experience with 9 meticulously designed 2 BHK Apartments,.
No. 268, 5th Avenue, Z-Block, Anna Nagar, Chennai, Tamil Nadu, INDIA.
The project is located in Golden George Nagar, Maduravoyal, Chennai, Tamil Nadu 600107, INDIA.
Apartment sizes in the project range from 928 sqft to 991 sqft.
Yes. Vinoth Viraj is RERA registered with id TN/29/Building/181/2023 dated 26/04/2023 (RERA)
The area of 2 BHK apartments ranges from 928 sqft to 991 sqft.
The project is spread over an area of 0.20 Acres.
The price of 2 BHK units in the project ranges from Rs. 76.1 Lakhs to Rs. 81.26 Lakhs.