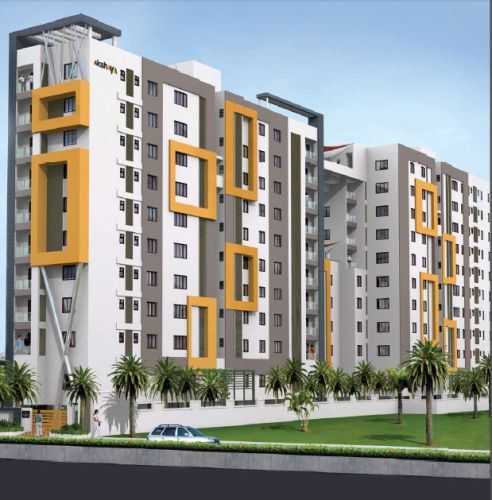By: Akshaya Private Ltd in Purasawalkam




Change your area measurement
MASTER PLAN
STRUCTURE
RCC framed structure.
Concrete block masonry and plastering.
JOINERIES
Main Door
Burma Teak Wood or equivalent Frame with Ornamental Solid
Door with 4 Pin Mortise Lock polished both sides.
Bedroom Doors
Burma Teak Wood or equivalent Frame with
Ornamental Veneered Flush Door polished both sides
with Cylindrical Lock.
Toilet Doors
Burma Teak Wood or equivalent Frame with Water Proof
Plastic Coated Ornamental Flush Door polished one side and painted other side
with Cylindrical handle with latch. Balcony/French Doors
UPVC Sliding Glass Door.
Windows
UPVC Sliding Windows.
Ventilators
UPVC Top Hung Windows.
Grills
Painted MS Grills Grouted on to walls.
Air Conditioning.
Split AC drain copper pipe and required clamps
will be provided for all Bed rooms and Liv/Din.
STAIRCASE RAILING
Staircase
M.S. Railing as per Architect Design.
Balcony
Glass with Wooden Handrail.
COUNTER TOP
Kitchen
20mm Granite in Kitchen Counter with 2’–0 tile above.
Stainless steel Sink with Drainboard.
Masterbed Toilet
Counter with under counter wash basin.
PLUMBING AND SANITARY
Water supply – UPVC/CPVC
UPVC Rain water‚Sanitary‚Waste water
Line–Truebore/Finolex.
UPVC .Pipeline of ISI brand for undergroung drainage.
Separate Motors for Sump and Borewells.
All CP fittings will be of Jaguar or equivalent make.
Wall Mounted Parryware Cascade Closets
with concealed cistern for all toilets.
Health faucets in all toilets.
Provision for fixing an exhaust fan and Aqua guard
will be made in Kitchen.
Washing machine inlet and outlet provision to be provided
in utility area.
All toilets will have a provision for connecting a geyser.
All sanitary ware will be White in colour.
2 Bore wells
ELECTRICAL
Concealed Wiring -Finolex or equivalent make.
Switches-M.K Switches or equivalent make.
AdequateLight,Fan and Power Points.
Common Areas- False ceiling with Concealed CLF Lights.
Akshaya 36 Carat: Premium Living at Purasawalkam, Chennai.
Prime Location & Connectivity.
Situated on Purasawalkam, Akshaya 36 Carat enjoys excellent access other prominent areas of the city. The strategic location makes it an attractive choice for both homeowners and investors, offering easy access to major IT hubs, educational institutions, healthcare facilities, and entertainment centers.
Project Highlights and Amenities.
This project, spread over 1.97 acres, is developed by the renowned Akshaya Private Ltd. The 36 premium units are thoughtfully designed, combining spacious living with modern architecture. Homebuyers can choose from 3 BHK, 4 BHK and 5 BHK luxury Apartments, ranging from 2806 sq. ft. to 4392 sq. ft., all equipped with world-class amenities:.
Modern Living at Its Best.
Floor Plans & Configurations.
Project that includes dimensions such as 2806 sq. ft., 4392 sq. ft., and more. These floor plans offer spacious living areas, modern kitchens, and luxurious bathrooms to match your lifestyle.
For a detailed overview, you can download the Akshaya 36 Carat brochure from our website. Simply fill out your details to get an in-depth look at the project, its amenities, and floor plans. Why Choose Akshaya 36 Carat?.
• Renowned developer with a track record of quality projects.
• Well-connected to major business hubs and infrastructure.
• Spacious, modern apartments that cater to upscale living.
Schedule a Site Visit.
If you’re interested in learning more or viewing the property firsthand, visit Akshaya 36 Carat at Poonamallee High Road, Purasawalkam, Chennai, Tamil Nadu, INDIA.. Experience modern living in the heart of Chennai.
No. 46, G Square, Rajiv Gandhi Salai (OMR), Kandanchavadi,Chennai-600096, Tamil Nadu, INDIA.
Projects in Chennai
Completed Projects |The project is located in Poonamallee High Road, Purasawalkam, Chennai, Tamil Nadu, INDIA.
Apartment sizes in the project range from 2806 sqft to 4392 sqft.
The area of 4 BHK apartments ranges from 3538 sqft to 3782 sqft.
The project is spread over an area of 1.97 Acres.
The price of 3 BHK units in the project ranges from Rs. 1.26 Crs to Rs. 1.39 Crs.