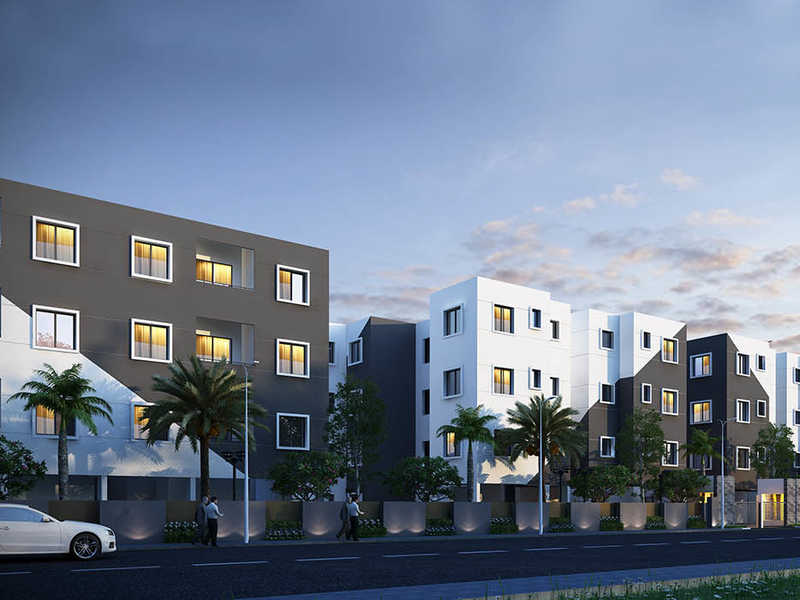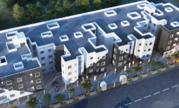By: Akshaya Private Ltd in Thiruporur


Change your area measurement
MASTER PLAN
STRUCTURE:
JOINERIES:
FLOORING:
RAILING:
COUNTER TOP:
PLUMBING AND SANITARY:
ELECTRICAL:
LIFT:
PAINTING:
EXTERNAL
GENERAL
COMMON AMENITIES
Akshaya Vann Megam – Luxury Apartments with Unmatched Lifestyle Amenities.
Key Highlights of Akshaya Vann Megam: .
• Spacious Apartments : Choose from elegantly designed 1 BHK and 2 BHK BHK Apartments, with a well-planned 3 structure.
• Premium Lifestyle Amenities: Access 130 lifestyle amenities, with modern facilities.
• Vaastu Compliant: These homes are Vaastu-compliant with efficient designs that maximize space and functionality.
• Prime Location: Akshaya Vann Megam is strategically located close to IT hubs, reputed schools, colleges, hospitals, malls, and the metro station, offering the perfect mix of connectivity and convenience.
Discover Luxury and Convenience .
Step into the world of Akshaya Vann Megam, where luxury is redefined. The contemporary design, with façade lighting and lush landscapes, creates a tranquil ambiance that exudes sophistication. Each home is designed with attention to detail, offering spacious layouts and modern interiors that reflect elegance and practicality.
Whether it's the world-class amenities or the beautifully designed homes, Akshaya Vann Megam stands as a testament to luxurious living. Come and explore a life of comfort, luxury, and convenience.
Akshaya Vann Megam – Address OMR-Chengalpet 4-lane National Highway, Off OMR, Thiruporur, Chennai, Tamil Nadu, INDIA..
Welcome to Akshaya Vann Megam , a premium residential community designed for those who desire a blend of luxury, comfort, and convenience. Located in the heart of the city and spread over acres, this architectural marvel offers an extraordinary living experience with 130 meticulously designed 1 BHK and 2 BHK Apartments,.
No. 46, G Square, Rajiv Gandhi Salai (OMR), Kandanchavadi,Chennai-600096, Tamil Nadu, INDIA.
Projects in Chennai
Completed Projects |The project is located in OMR-Chengalpet 4-lane National Highway, Off OMR, Thiruporur, Chennai, Tamil Nadu, INDIA.
Apartment sizes in the project range from 461 sqft to 778 sqft.
Yes. Akshaya Vann Megam is RERA registered with id TN/01/Building/0285/2018 dated 10/09/2018 (RERA)
The area of 2 BHK apartments ranges from 587 sqft to 778 sqft.
The project is spread over an area of 1.00 Acres.
The price of 2 BHK units in the project ranges from Rs. 19.02 Lakhs to Rs. 25.21 Lakhs.