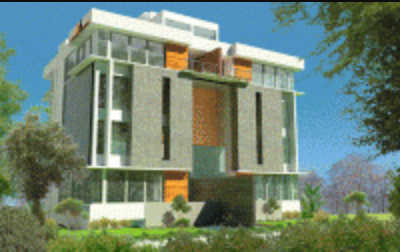By: Akshaya Private Ltd in Adyar

Counter Top
1. 20mm Thick Granite For Kitchen Counter With Tile Dado Upto 2" Height.
2. Master Bedroom Toilet With Granite Counter And Above Counter Wash Basin.
3. Stainless Steel Sink With Drain Board.
Electrical
1. Concealed Wiring - Finolex.
2. Switches - Modular Switches -anchor Ave /equivalent.
3. Adequate Light, Fan And Power Points.
4. 100% Generator Power Back-up For Apartments.
External
1. Paving Blocks Around The Building.
2. Compound Wall In Outer Periphery With Gates.
3. Soft And Hard Landscaping As Per Architect Details.
Flooring
1. Living, Dining & Bedrooms - Italian Marble (omani/crema).
2. Kitchen - 16" X 16" Imported Vitrified Tile Flooring.
3. Balcony & Utility - 16"x 16" Imported Tiles Flooring.
4. A. Toilet - 16"x 16" Anti Skid Tiles Flooring.
B. Toilet Dado - Imported Tiles Upto 7'0" Height .
5. Common Area & Staircase - Italian Marble (omani /crema).
6. Car Parking - Grano Flooring.
7. Driveways - Basant Beaton Pavers /equivalent.
General
Access Control Monitoring System.
Biometric Lock.
Video Door Phone.
Provision For Mosquito Net On Upvc Windows Provided.
Full Generator Backup For The Apartment.
Split Ac Provision In All Bedrooms & Living /dining Areas.
Stainless Steel Sinks With Single Drain Board.
White Sanitary Fixtures.
Pest Control Treatment In Four Stages.
Portable R.o Provision In Kitchen.
Washing Machine Inlet And Outlet Provision.
Automatic Water Level Controller For Pumps.
Security Intercom.
Separate Restroom For Drivers.
Wardrobes For Bedrooms As Per Architect Design.
Base Cabinets & Wall Cabinets In Kitchen.
S.s. Finish Hob And Chimney For Kitchen.
Fans, Light Fixtures, Geysers & Exhaust Fans.
Broad Band Connection With Wireless Connectivity.
Provision For Satellite Tv / Worldspace Connectivity.
Joineries
1. Main Door - Oak Wood Or Equivalent Frame With Veneer Shutter - Melamine Finish With Biometric Lock.
2. Bedroom Doors - Oak Wood Or Equivalent Frame With Veneer Shutter - Melamine Finish With Dorset/equivalent Lock.
3. Toilet & Balcony Doors - Oak Wood Or Equivalent Frame With Waterproof Veneer Shutter - Melamine Finish.
4. Windows - Upvc Sliding Windows.
5. Ventilators - Upvc Top Hung Type With Exhaust Fan.
6. Grills - Grouted Into The Walls.
Lift
1. 6 Passenger Capacity Automatic Lift.
Painting
1. Internal Ceiling - Putty With Emulsion Paint.
2. Internal Walls - Pop Punning Emulsion Paint.
3. External - Exterior Weather Coat Grade Emulsion Paint.
4. Wood Work - Melamine Polish /enamel Painting.
5. Grills - Zinc Chromite Non-corrosive Primer With Enamel Paint.
Plumbing And Sanitary
1. Concealed Pvc Pipeline In Bathrooms Of Finolex / Truebore.
2. Concealed Cpvc Pipeline For Hot Water Lines Of Astral Aquarius / Equivalent.
3. Pvc Rain Water, Sanitary, Waste And Water Line In Open Ducts.
4. S.w. Pipeline Of Isi Brand For Under Ground Drainage.
5. Sump Water Provision In Kitchen Sink.
6. Bathrooms With Bore Well Water.
7. Separate Motors For Sump And Bore Well.
8. Cotto /jaquar Florentine Cp Fixtures.
9. Wall Mounted Cotto / Roca Closets With Concealed Cistern For Toilets - Viega/geberit.
10. Shower Cubicles With Glass Partitions And Accessories For All Toilets.
11. Jacuzzi In Individual Private Terrace.
Staircase Railing
1. Railing - As Per Architect Details
Structure
1. Rcc Framed Structure.
2. Brick Work And Plastering.
Akshaya Aikya – Luxury Apartments in Adyar, Chennai.
Akshaya Aikya, located in Adyar, Chennai, is a premium residential project designed for those who seek an elite lifestyle. This project by Akshaya Private Ltd offers luxurious. 2 BHK and 3 BHK Apartments packed with world-class amenities and thoughtful design. With a strategic location near Chennai International Airport, Akshaya Aikya is a prestigious address for homeowners who desire the best in life.
Project Overview: Akshaya Aikya is designed to provide maximum space utilization, making every room – from the kitchen to the balconies – feel open and spacious. These Vastu-compliant Apartments ensure a positive and harmonious living environment. Spread across beautifully landscaped areas, the project offers residents the perfect blend of luxury and tranquility.
Key Features of Akshaya Aikya: .
World-Class Amenities: Residents enjoy a wide range of amenities, including a 24Hrs Backup Electricity, Gated Community, Intercom, Landscaped Garden, Pucca Road, Security Personnel and Wifi Connection.
Luxury Apartments: Offering 2 BHK and 3 BHK units, each apartment is designed to provide comfort and a modern living experience.
Vastu Compliance: Apartments are meticulously planned to ensure Vastu compliance, creating a cheerful and blissful living experience for residents.
Legal Approvals: The project has been approved by Sorry, Legal approvals information is currently unavailable, ensuring peace of mind for buyers regarding the legality of the development.
Address: Ekkattuthangal, Gandhi Nagar, Adyar, Chennai, Tamil Nadu, INDIA..
Adyar, Chennai, INDIA.
For more details on pricing, floor plans, and availability, contact us today.
No. 46, G Square, Rajiv Gandhi Salai (OMR), Kandanchavadi,Chennai-600096, Tamil Nadu, INDIA.
Projects in Chennai
Completed Projects |The project is located in Ekkattuthangal, Gandhi Nagar, Adyar, Chennai, Tamil Nadu, INDIA.
Flat Size in the project is 100 sqft
The area of 2 BHK units in the project is 0 sqft
The project is spread over an area of 0.28 Acres.
Price of 3 BHK unit in the project is Rs. 5 Lakhs